
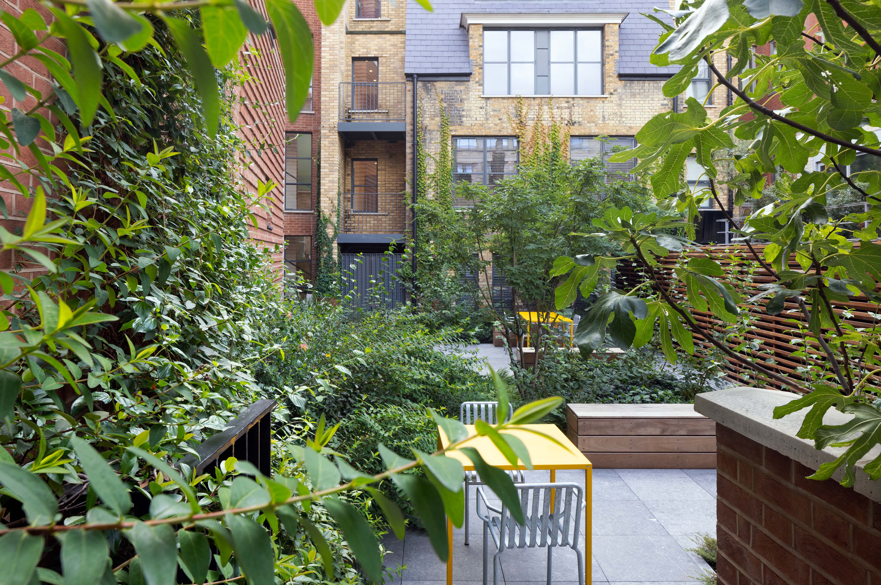
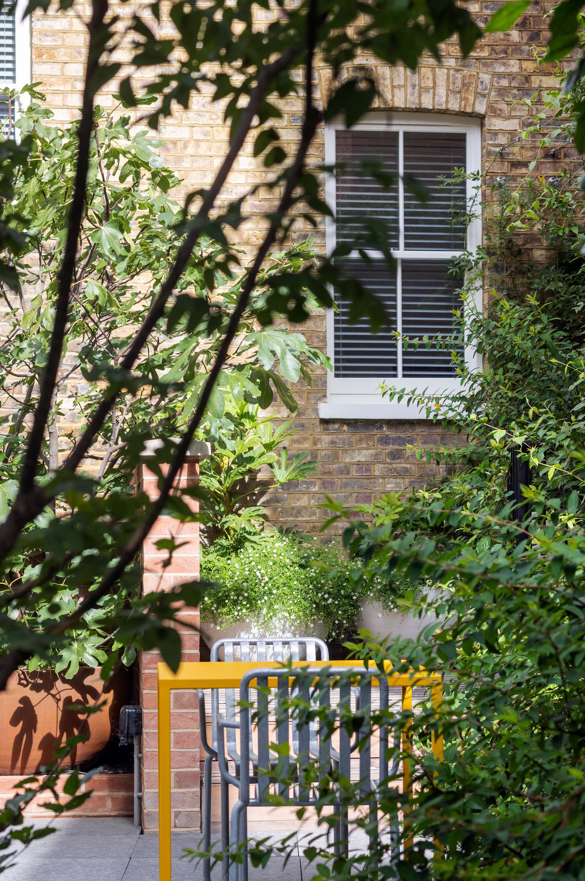
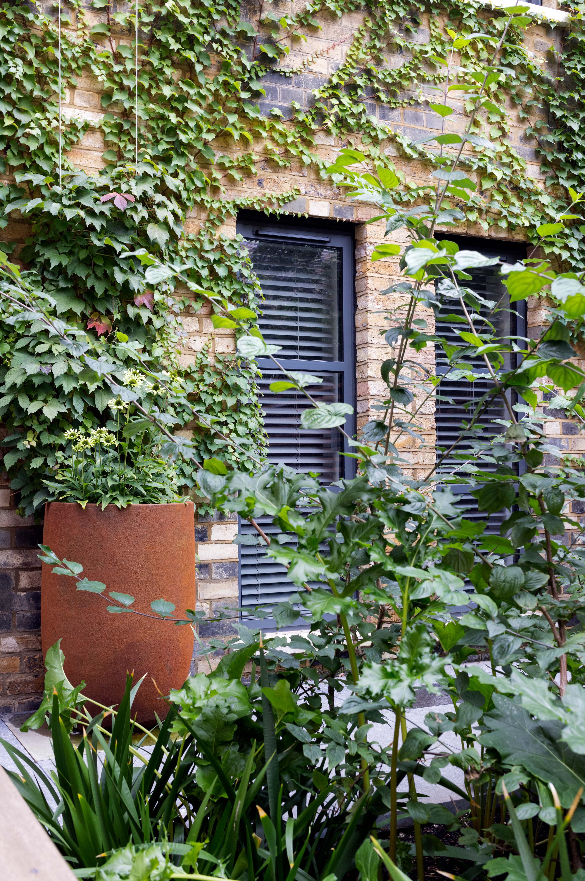
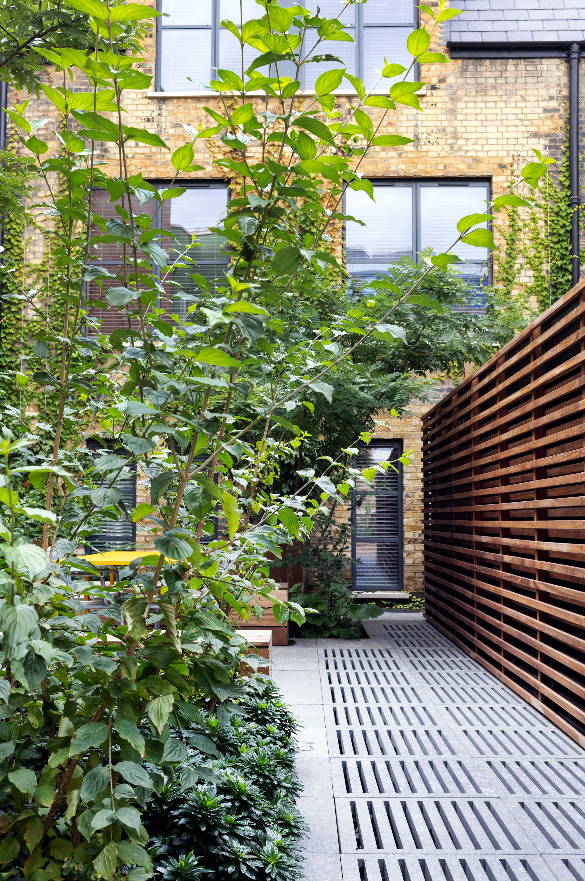
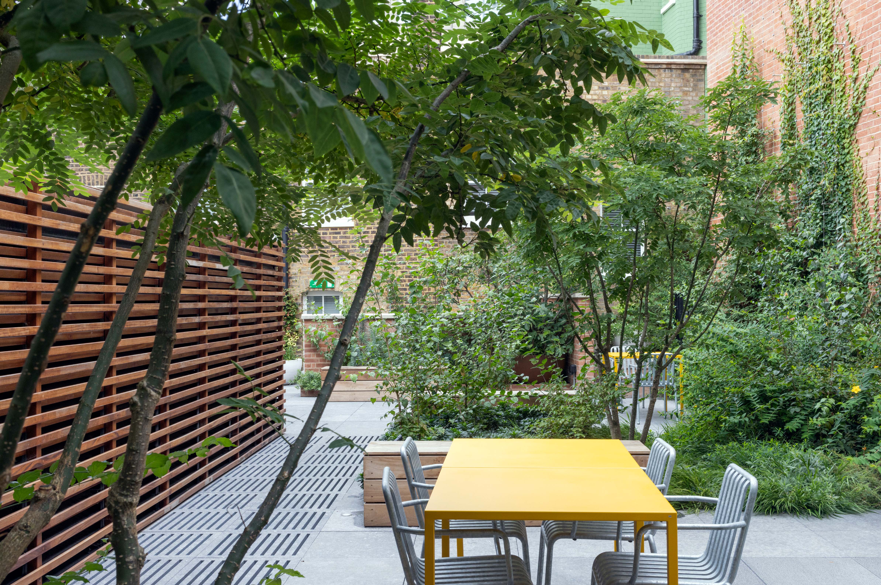
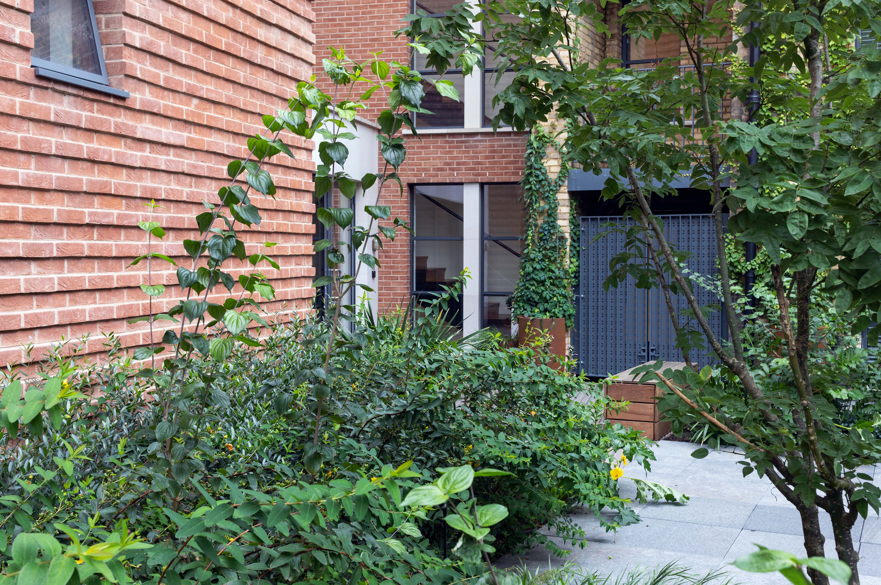
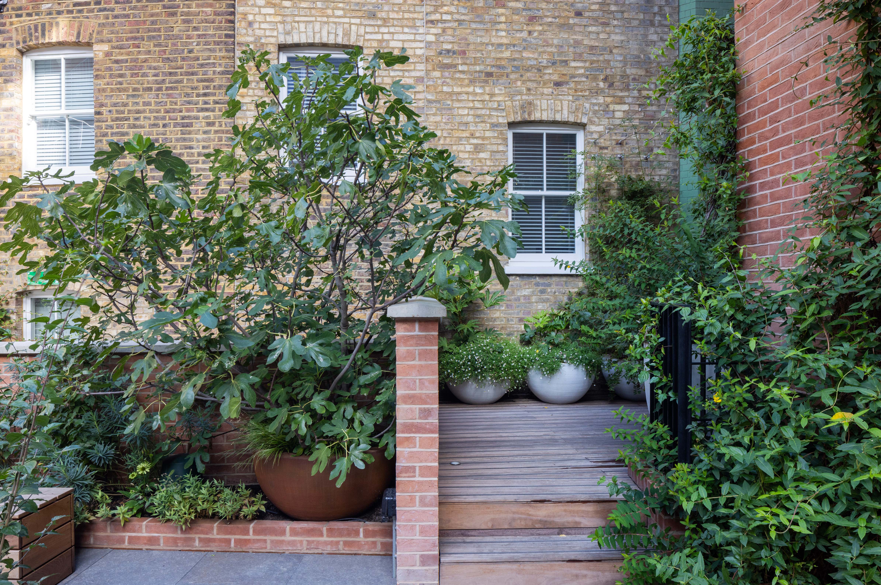
The Marlo
The Marlo merges seven
historic buildings into one residential mansion on Marylebone High Street.
Inspired by Marylebone’s former resident and founder of the National Trust,
Octavia Hill’s social endeavours to protect open space for the benefit of all people,
the project transforms a roof landscape of mechanical plant, into a communal
courtyard garden.
A grove of ornamental trees gives structure and spatial definition, creating both tranquil moments of intimacy and social places to gather. The roof is designed to feel like ‘ground’. The planting profiles maximise the depth below decking allowing lateral root growth allowing the planting to thrive on relatively shallow soils. Climbers provide vertical habitats, adding a green veil to red and yellow stock bricks, unifying the façades and blending landscape and architecture. Downpipes are disconnected for planting irrigation, demonstrating how no matter the scale, it is possible to integrate best-practice sustainable urban drainage and maximise building resilience.

PROJECT INFO
Client Dorrington
Location Marylebone, London
Date 2018–2021
Area 0.1ha
Trees planted 3
CREDITS
Landscape Architect J&L Gibbons
Architect Barbara Weiss Architects
Structural and Civil Engineer Price & Myers
Project Manager Quartz
Photography © Sarah Blee
