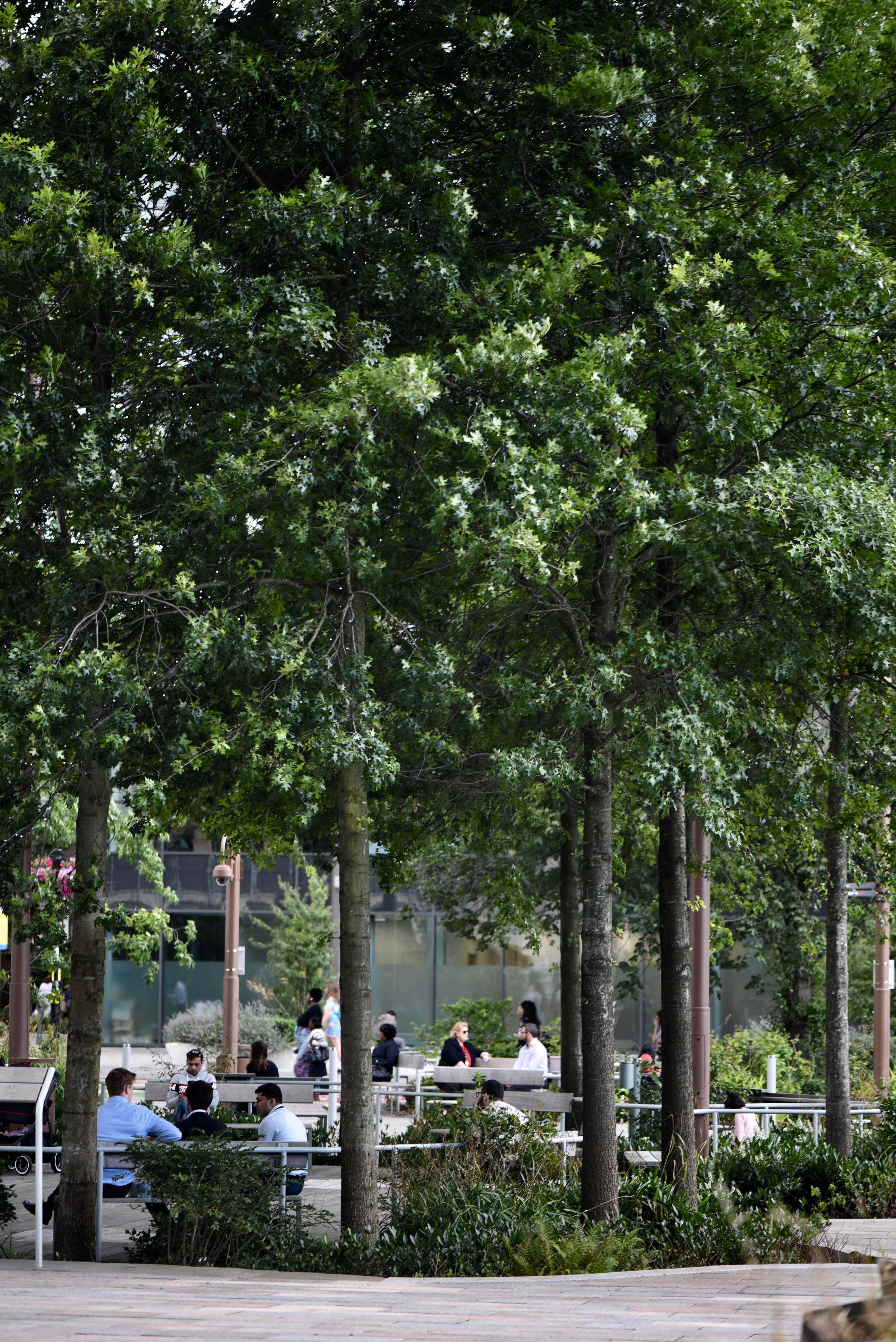









Ruskin Square
Ruskin Square is a mixed-use redevelopment site adjacent to East Croydon Station. The area is undergoing a programme of significant regeneration as part of the East Croydon Masterplan to create a new urban quarter through an ongoing creative collaboration with muf architecture/art for the design of the public realm.
Designed and delivered ahead of development, an oval timber stage, reminiscent of John Ruskin’s drawing room, is enclosed by a grove of pin oaks. The landscape is designed to optimise sustainable drainage attenuating surface water run-off in an extensive ‘rooting zone’. An existing spreading red horse chestnut, which was saved, anchors the scheme. All trees are under-planted with floristic associations suited to the projected level of shade once full build out is achieved, while keeping soils cool and enhancing biodiversity. A rich mix of understorey planting tests naturally resilient Mediterranean species, contributing to the spatial enrichment and diversity of the urban forest.

PROJECT INFO
Client Stanhope
Location Croydon, London
Date 2014-2019
Area 0.8ha
Trees planted 149
CREDITS
Landscape Architect J&L Gibbons
Public Realm Architect muf architecture/art
Structure, Civil, M&E Engineers Arup
Lighting Design Studio Dekka
Wayfinding Objectif
Cost Consultants Alinea
Soil Scientist Tim O’Hare Associates
Arboricultural Consultants Barrell Tree Consultancy
Photography © Sarah Blee | J&L Gibbons
