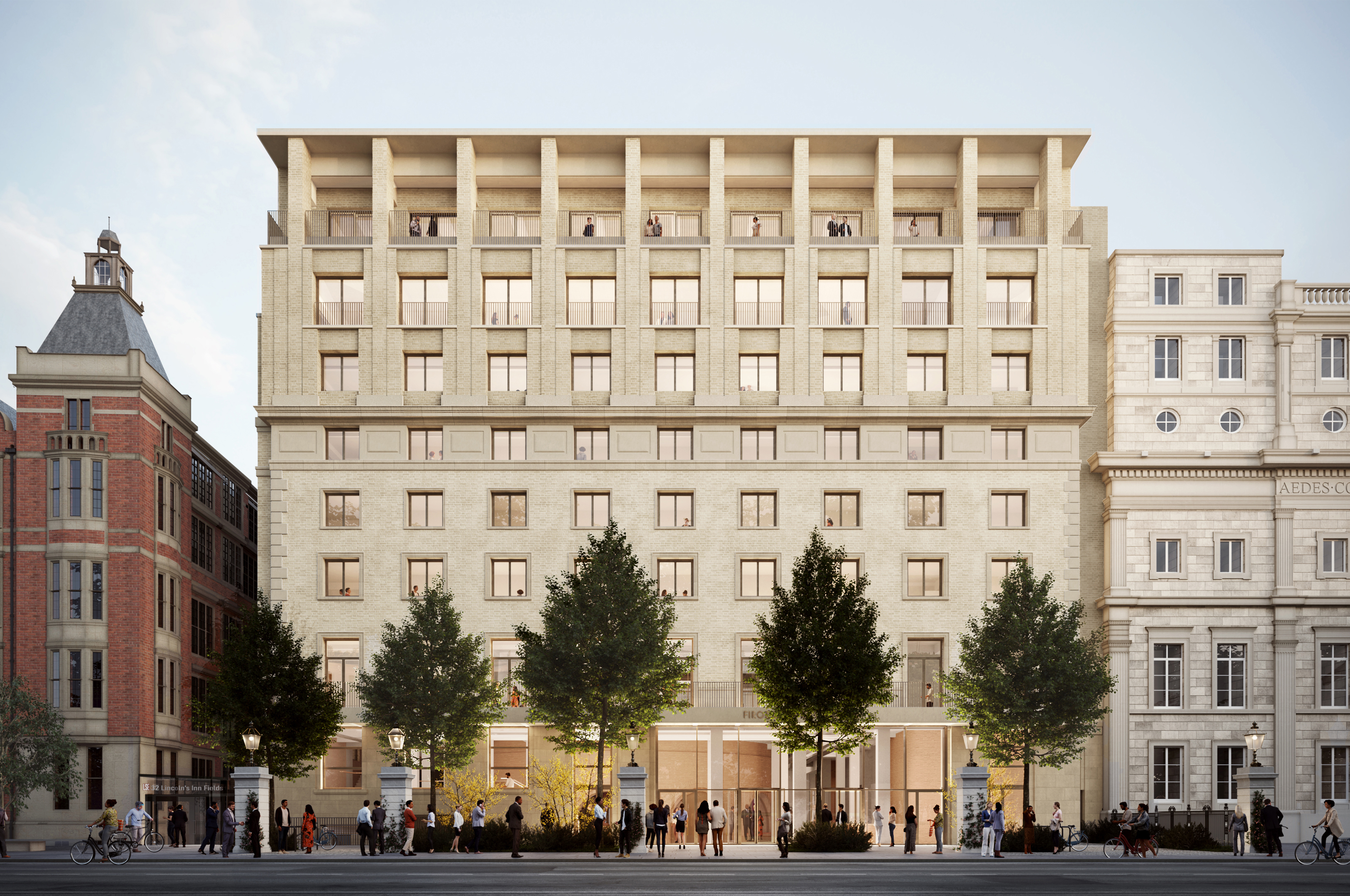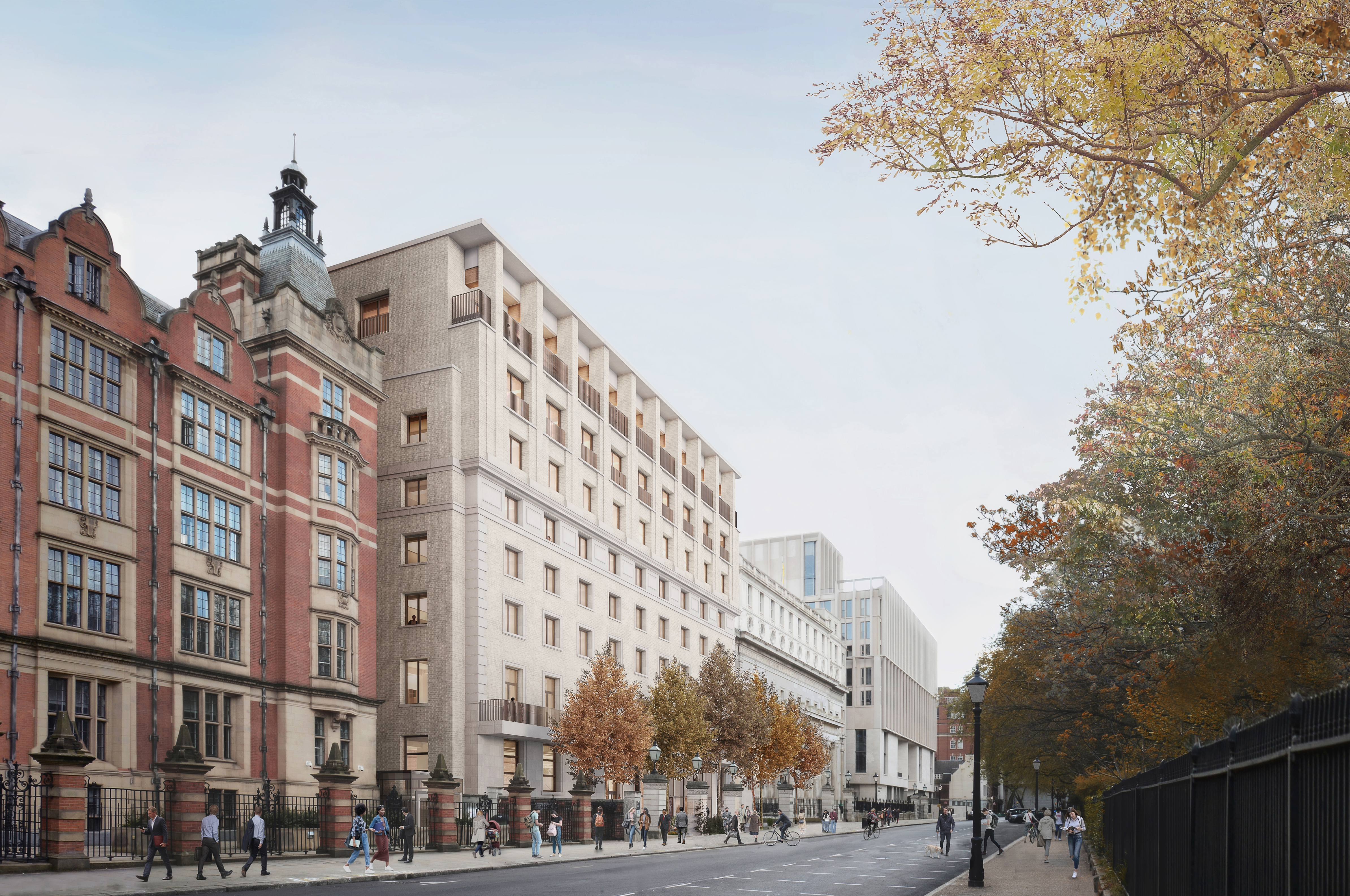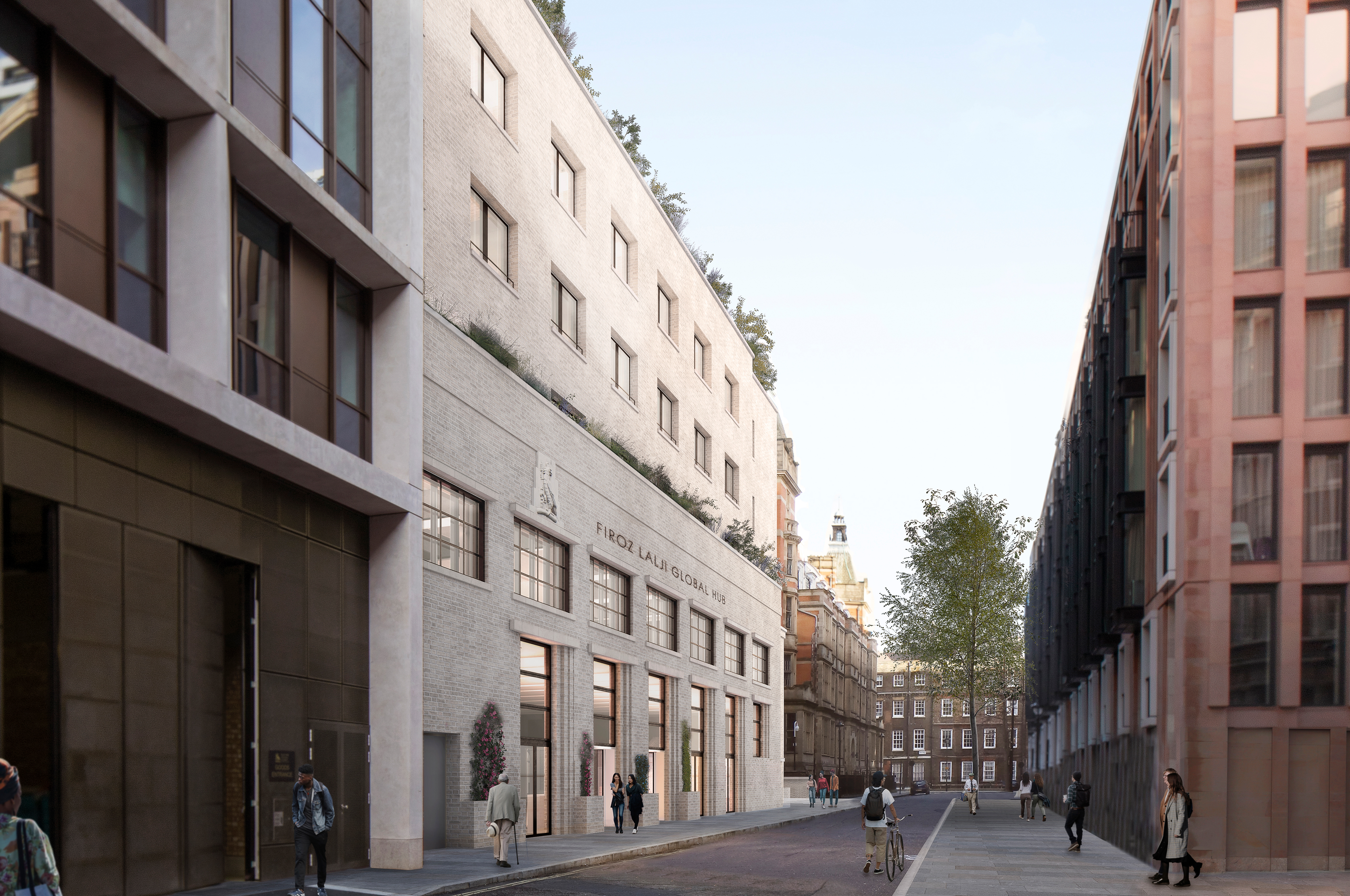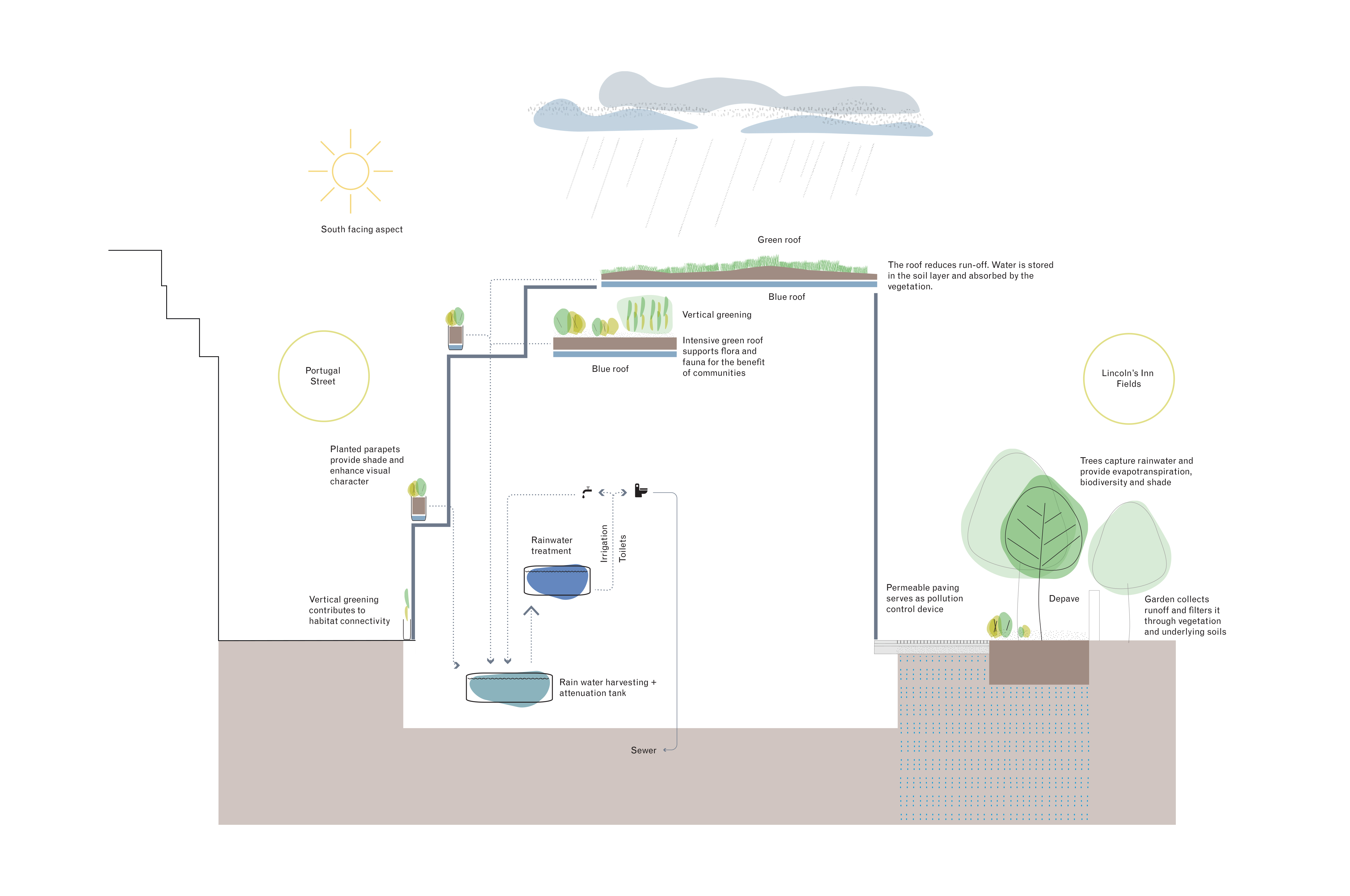



LSE Firoz Lalji Global Hub
Located along the
southern boundary of Lincoln’s Inn Fields, London’s largest public square, The
Firoz Lalji Global Hub embraces an ethos of radical resilience through a
strategy of adaptive re-use that sees over 60% of the existing 1950s structure
retained and extended helping make this LSE’s first net zero carbon building.
The project’s resourceful and sustainable design is exemplified by de-paving the forecourt and seemingly extending Lincoln’s Inn Fields across the street creating common ground. Spaeth alder and Cornelian cherry are planted into Mother Earth amongst an understory of holly, spindle and woodland perennials. They champion the benefits of the urban forest to society, the economy, climate change resilience and urban wildlife.
Vertical habitats connect across six levels link a series of roof terraces, designed to suit aspect and microclimate. Providing contact with natural beauty is at the heart of a resilient and healthy community and this project offers sensory nourishment and valuable foraging for urban pollinators.
The project targets Passivhaus certification, BREEAM Outstanding and WELL Platinum.





PROJECT INFO
Client London School of Economics
Location Lincoln’s Inn Fields, London
Date 2022-ongoing
Area 0.09ha
Trees planted/proposed 9
CREDITS
Landscape Architect J&L Gibbons
Architect David Chipperfield Architects
Structural and Civil Engineer AKTII
MEP Engineer Arup
Ecology Arup
Sustainability Consultant Arup, BDP
Access Consultant Arup
Passivhaus Consultant Max Fordham
Graphics & Wayfinding Kellenberger White
Planning & Townscape Consultant Lichfields
Design Management PlanA
Project Management 3PM
Cost Consultant Gardiner & Theobald
Cultural Adviser LSA - Neal Shasore
Education Consultant FiD - Fiona Duggan
Artwork Magdalene Odundo
Visualisations © David Chipperfield Architects, Prospettica, Bricks
