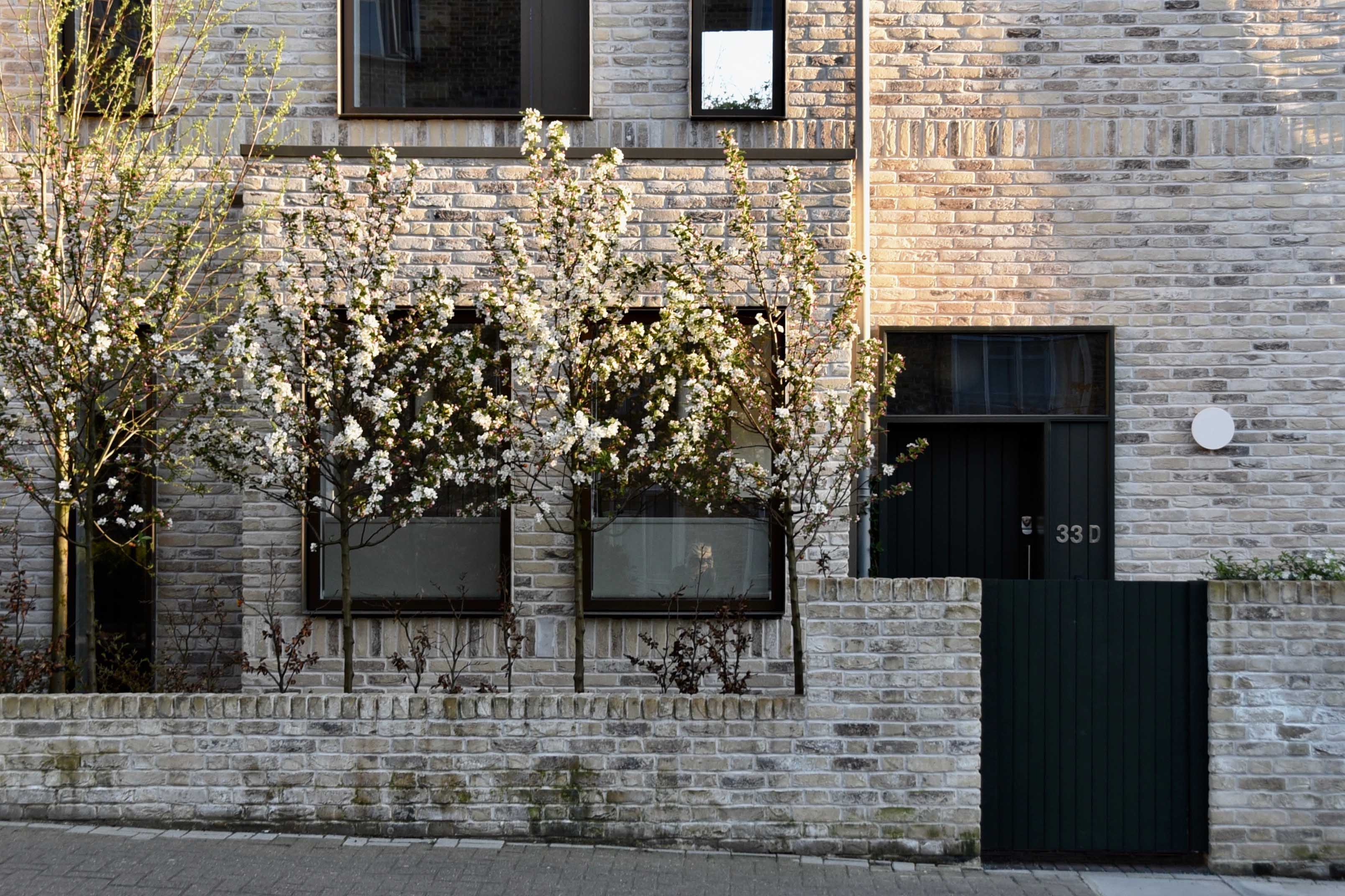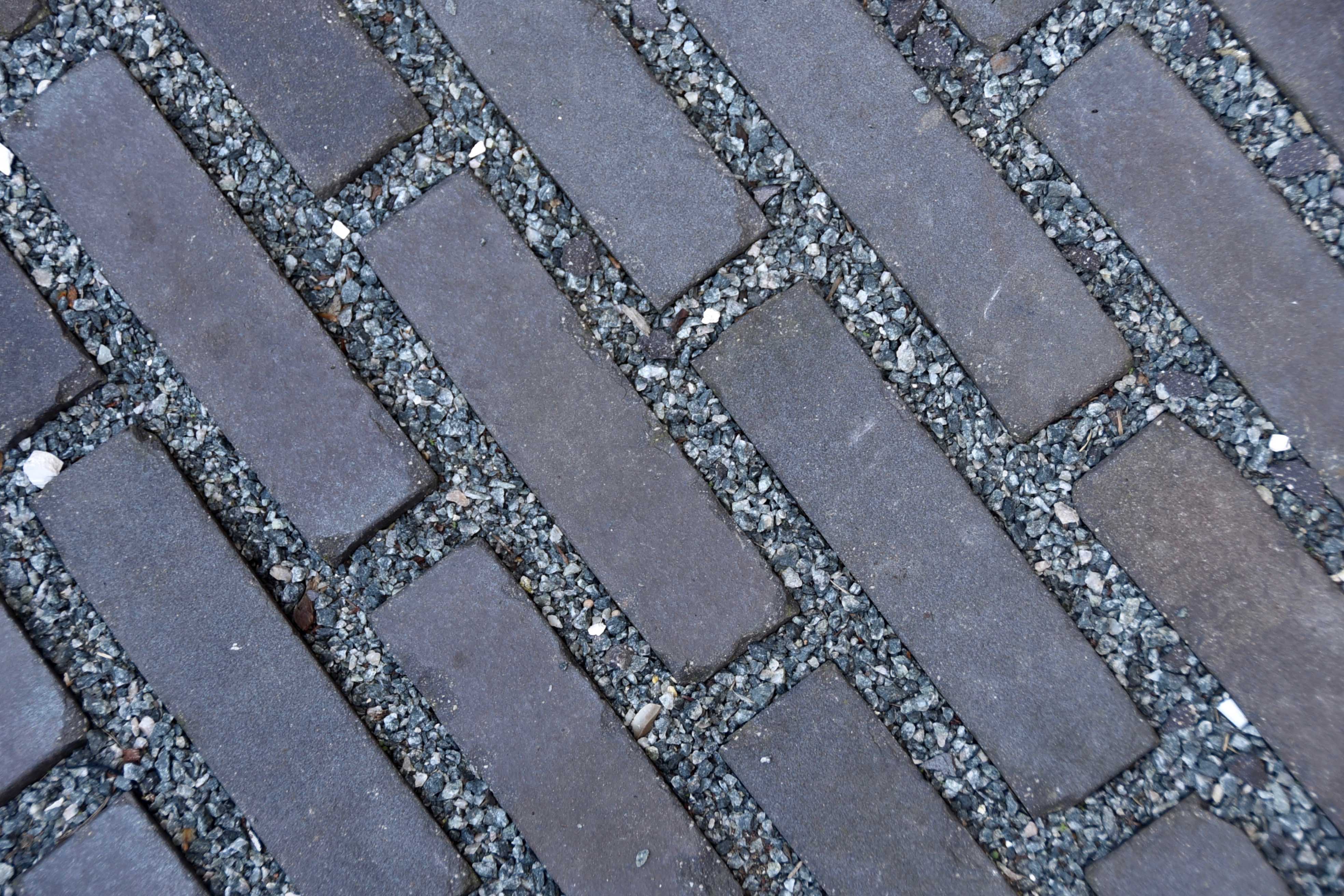









Garden House
Garden House overlooks acres of back gardens in Highbury. It is a new build, thin and tall like a tree house. The ‘garden’ is multi-levelled, configured as a number of spaces carved into and out of the structure with a front garden that conforms to the rest of the terrace.
The garden is designed for biodiversity providing for urban bee pollination. South facing terrace planting become extensions of the surrounding gardens, downpipes are disconnected so the front garden performs as bio-retention with rainfall collected in a wall mounted tank used for irrigation. An aerial hedge of crab-apple creates a green diaphanous screen to the street that flowers profusely in early spring. A fastigiate form of white willow anchors front and back framing the end of terrace elevation. High up there is a swift nesting box and just below a blind window where a ghost sign speaks to the street saying, ‘PLANT TREES’.

PROJECT INFO
Client Johanna Gibbons
Location Highbury, London
Date 2019
Area 60m2
Trees planted 7
CREDITS
Landscape Architect J&L Gibbons
Architect Studio 54 Architecture
Contractor Catalin Builders
Landscape Contractors Nicholson’s
Ghost sign design Pentagram
Sign painter James McBlane
Photography © J&L Gibbons
