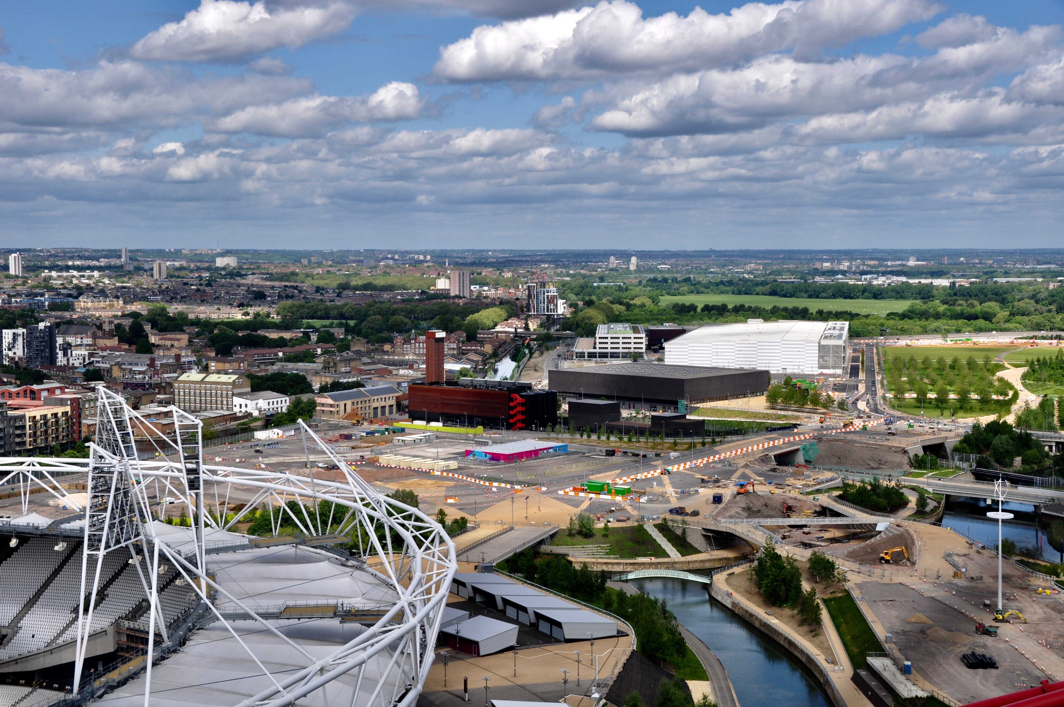
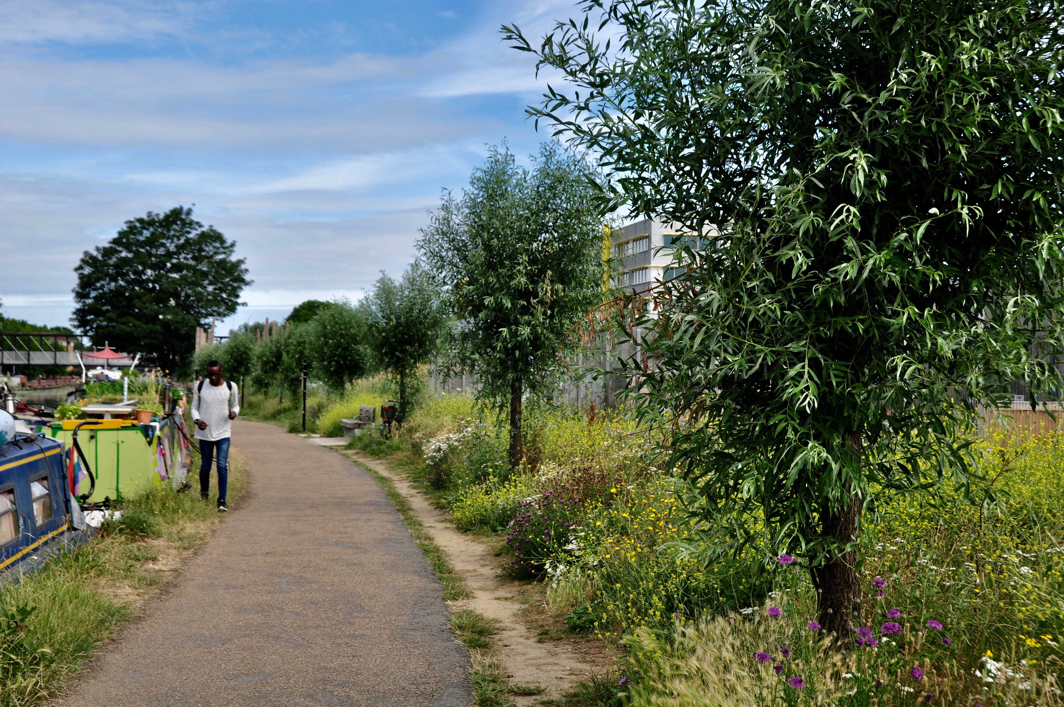

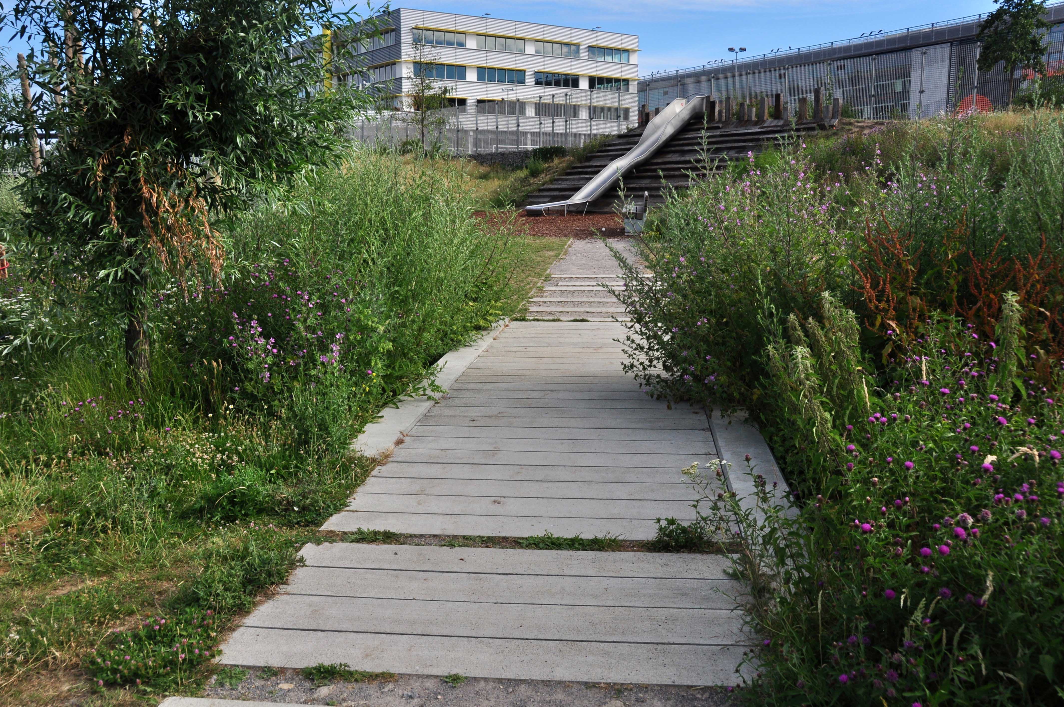

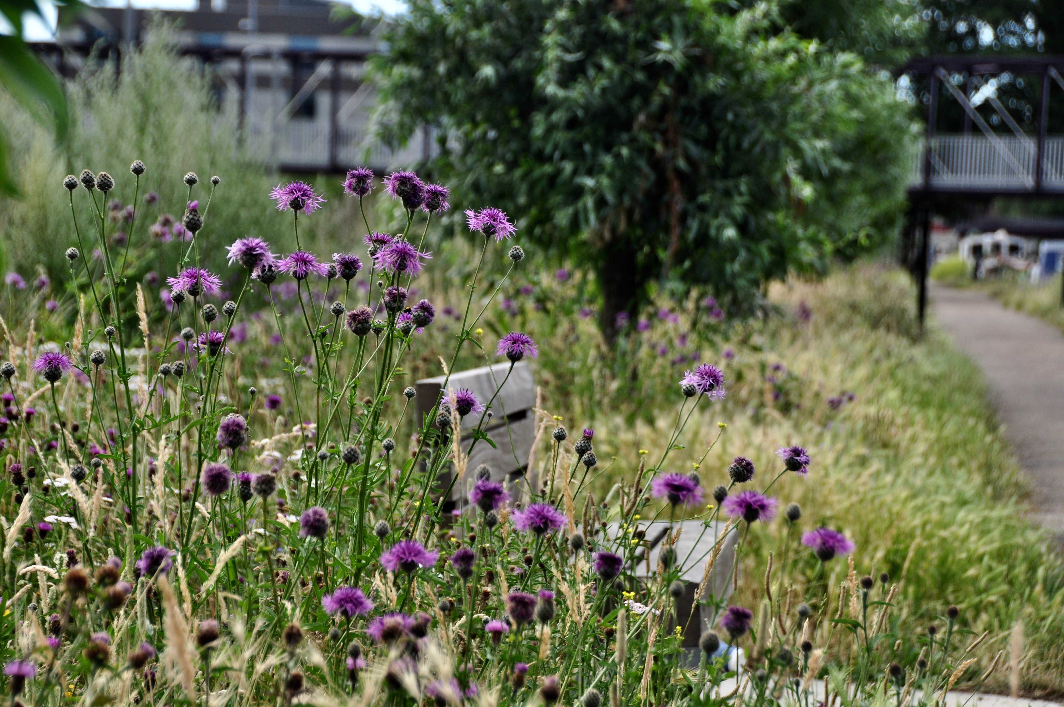


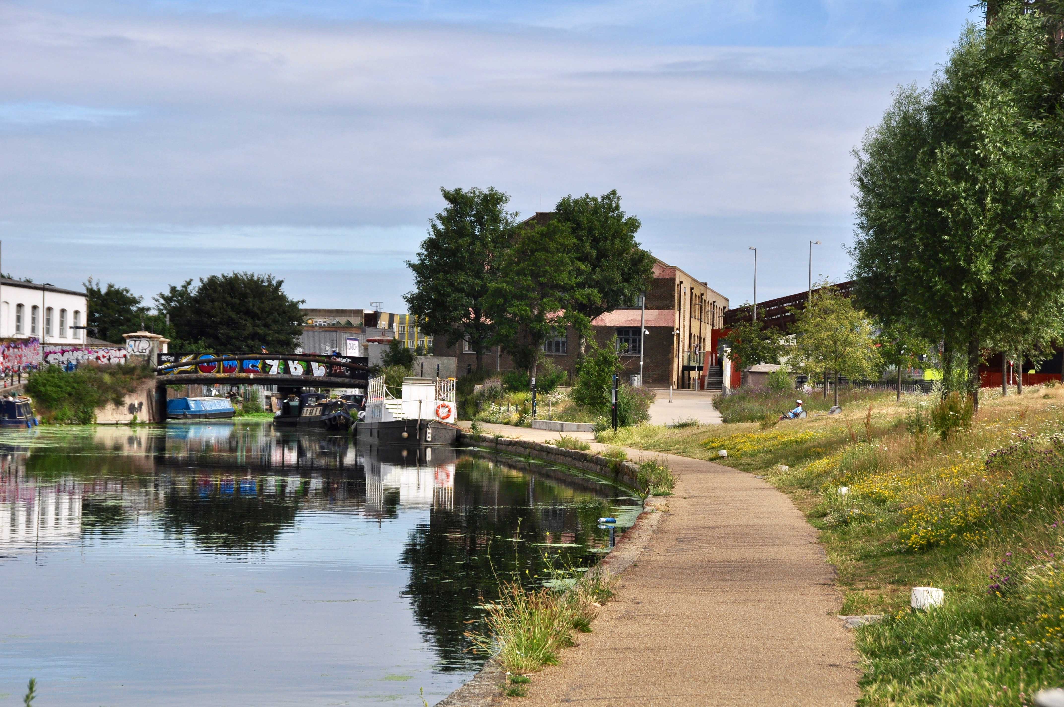

Canal Park | Queen Elizabeth Olympic Park
Canal Park Guide satisfies one of the many planning requirements of the Legacy Community Scheme (LCS) of the Queen Elizabeth Olympic Park. The LCS condition for a Design Guide was intended to set standards, aspirations and a delivery strategy for parkland along the Lee Navigation, ahead of zonal masterplanning of adjacent development platforms.
J&L Gibbons led a design team including muf architecture/art, East and Phil Meadowcroft ensuring community engagement was at the heart of the evolution of design guidance, delivered by LDA. Canal Park sits over two historic 42” water mains that created both design constraint and opportunity. The concept recognised the heritage of the Lea Navigation while embellishing the towpath within a landscape framework of ecological patchiness. The park forges critical accessible connections between new and existing communities on the water and alongside. It carefully manipulates topography and soils, protecting and enhancing biodiversity while creating wild places to relax and play.



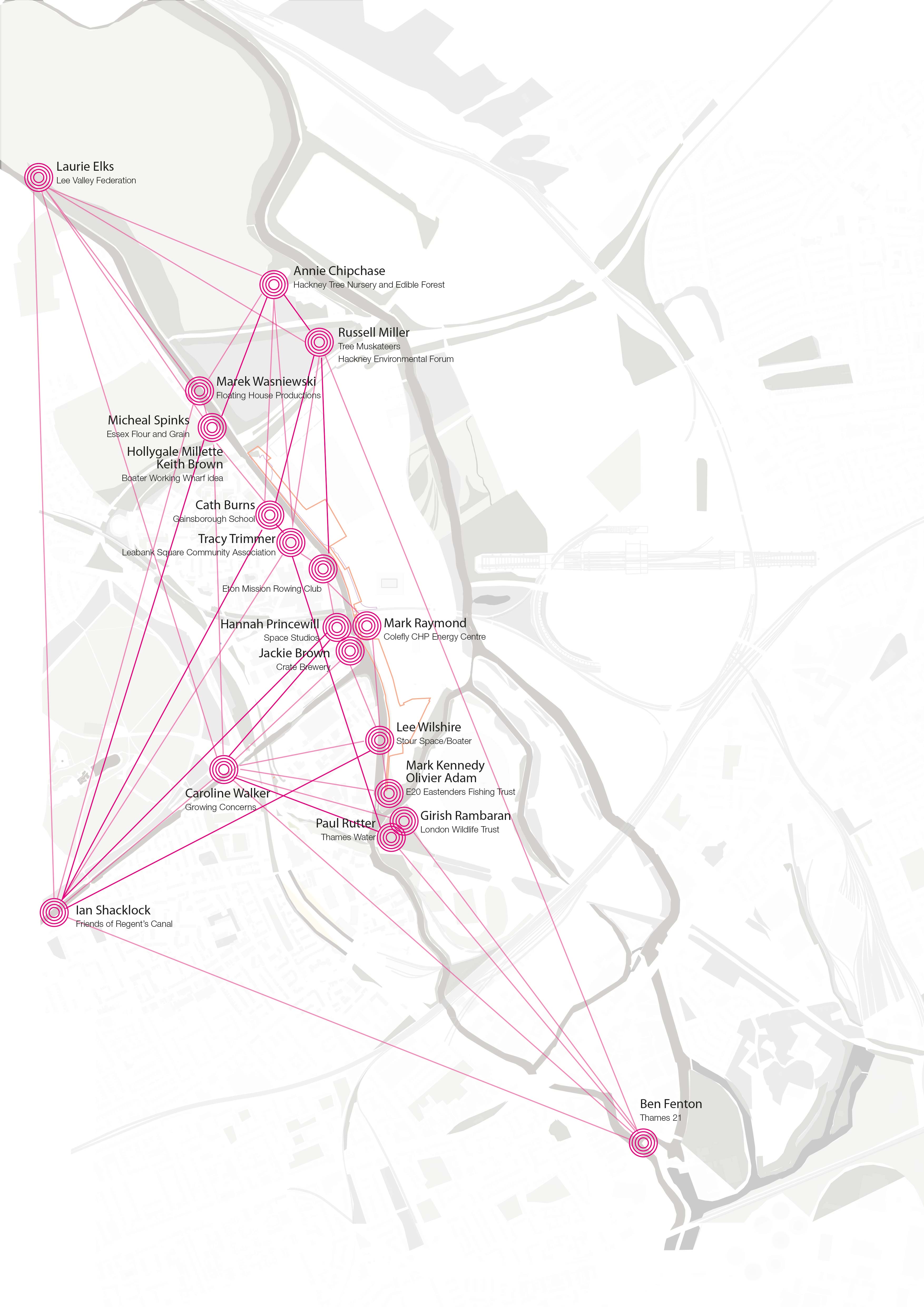
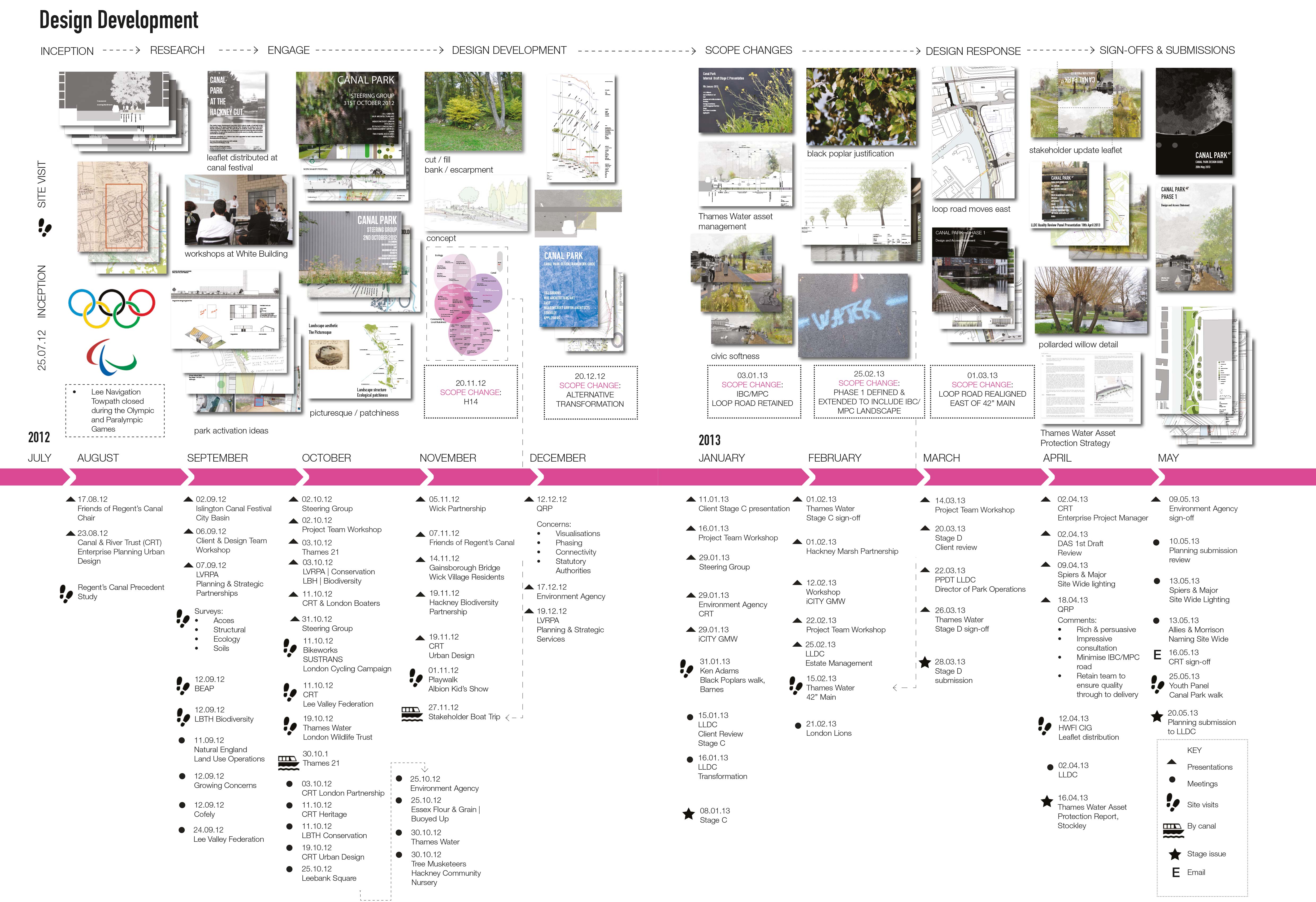
PROJECT INFO
Client London Legacy Development Corporation
Location Queen Elizabeth Olympic Park, London
Date 2012–2013
Area 7.85ha
Trees planted 267
Awards 2014 Highly commended - Urban Design and Masterplanning - Landscape Institute Awards
CREDITS
Landscape Architect and Lead Consultant J&L Gibbons
Architect muf architecture/art, East, Phil Meadowcroft
Engineer Civic Engineers
Quantity Surveyor Artelia
Lighting Design Studio Dekka
Ecology Consultant The Ecology Consultancy
Soil Scientist Tim O'Hare Associates
Access consultant Earnscliffe
Photography © Sarah Blee | J&L Gibbons
