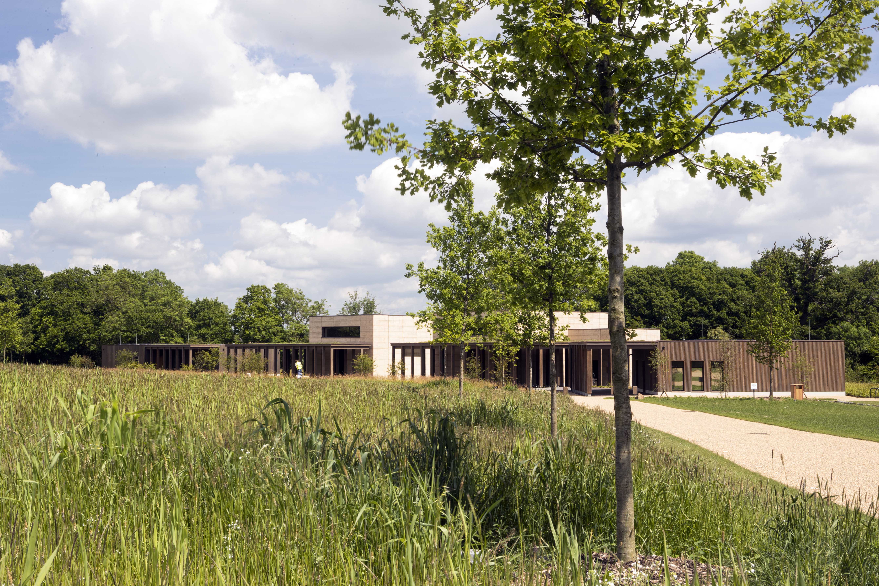
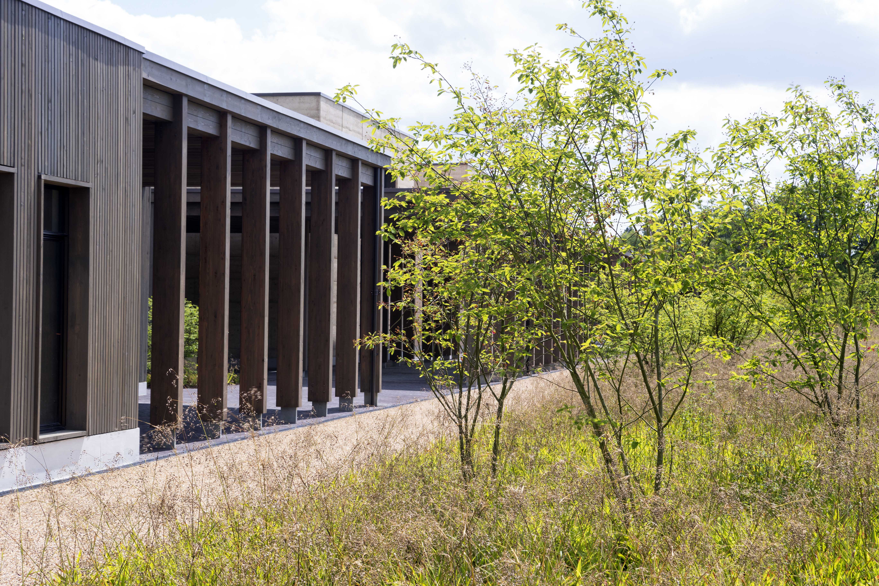


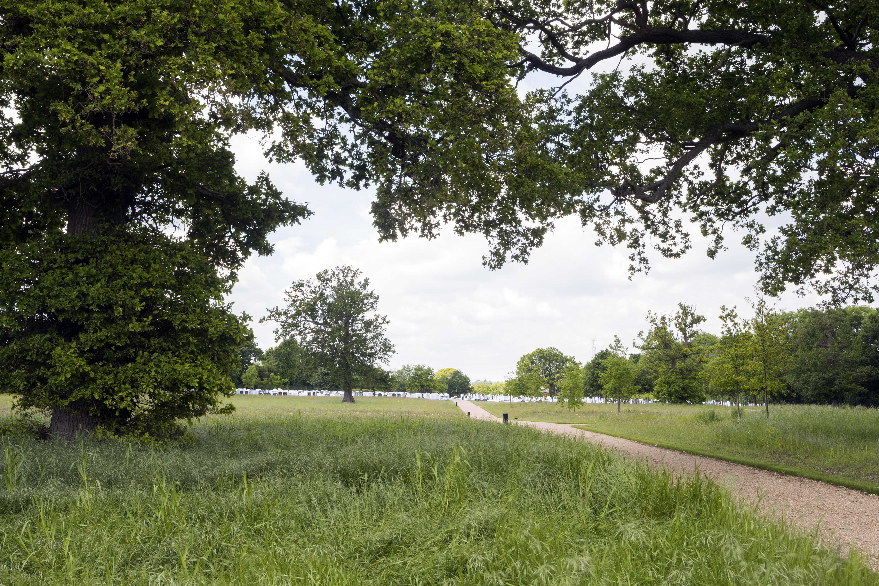


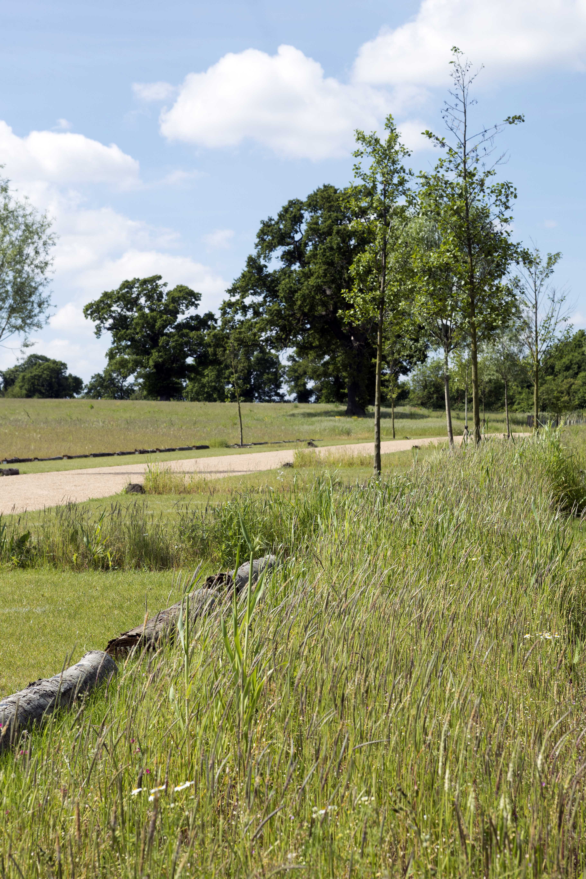
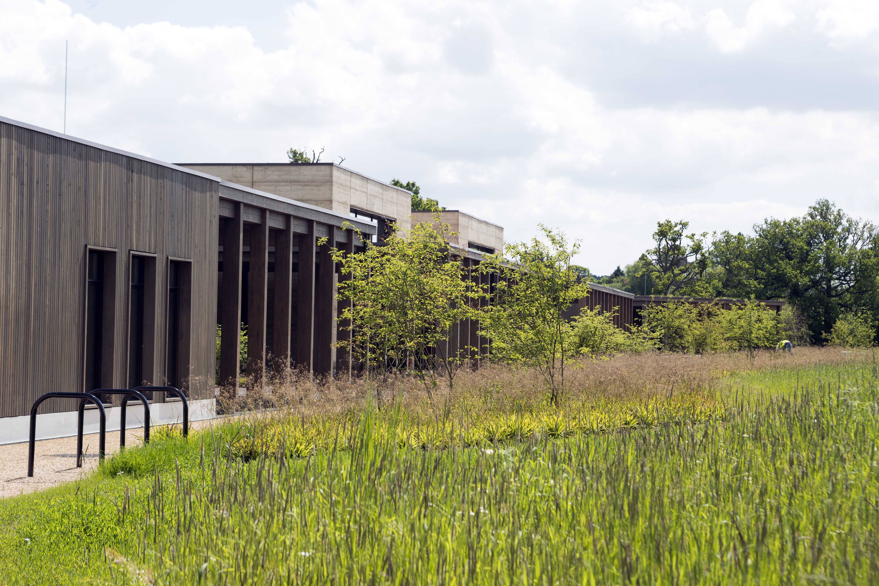
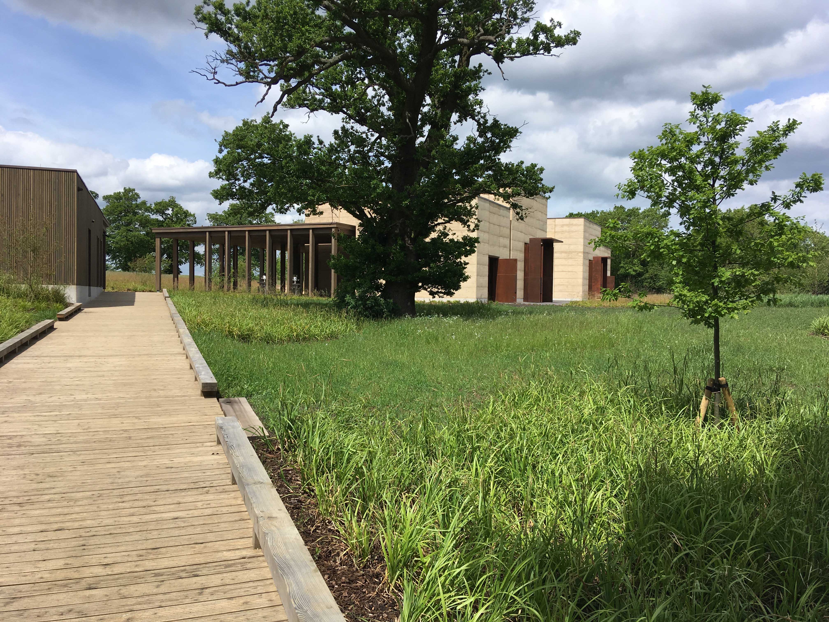
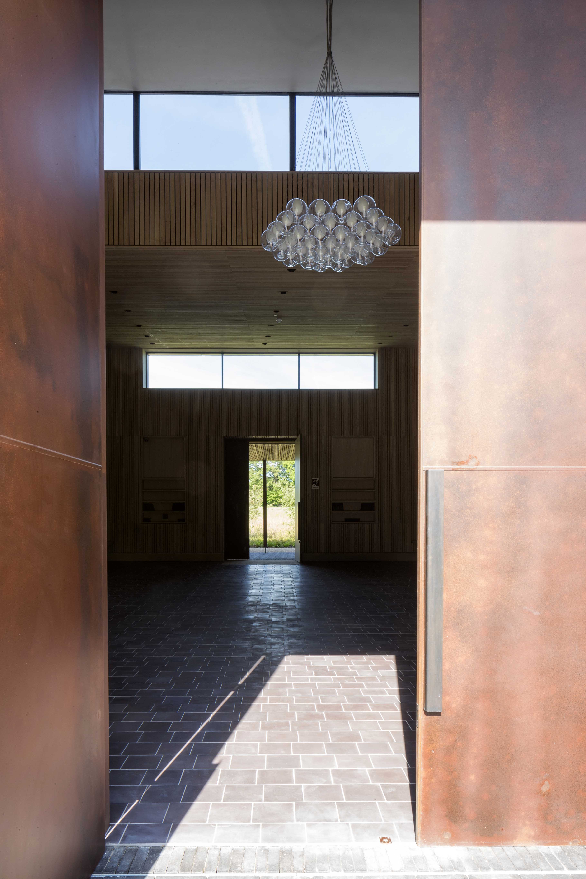
Bushey Cemetery
A close and creative collaboration between landscape and architecture creates a place of appropriate function and aesthetic for the traditions of Jewish burial practice. The landscape incorporates both the ceremonial landscape scale for dignified communal remembrance as well as intimate places to rest and contemplate immersed in nature.
The cemetery landscape is designed for mourning, contemplation and remembrance. The expression of soil and water underpin the landscape design concept as the handling of soil in the process of burial is fundamental and water is symbolic of life. The landscape is articulated with interconnected ponds and swales that support reed beds, and anchored by a number of majestic veteran oaks, vestiges of the historic field pattern. These frame vistas along radiating pathways that connect the old and new cemetery. Wet woodland planting will in due course provide shelter as well as greatly enhancing biodiversity.

PROJECT INFO
Client United Synagogue
Location Bushey, Hertfordshire
Date 2011–2017
Area 5.7ha
Trees planted 6,219
Awards
2018 RIBA Stirling Prize - Shortlist
2017 World Architecture Award for Religious Project
CREDITS
Landscape Architect J&L Gibbons
Architect Waugh Thistleton Architects
Structural & Civil Engineer Elliott Wood Partnership
Service Engineer P3r Engineers
Quantity Surveyor Deacon & Jones
Planning Consultant Dalton Warner Davis
Arboricultural Consultant Crown Consultants
Ecology Consultant The Ecology Consultancy
Soil Consultant Tim O’Hare Associates
Photography © Sarah Blee | J&L Gibbons
