
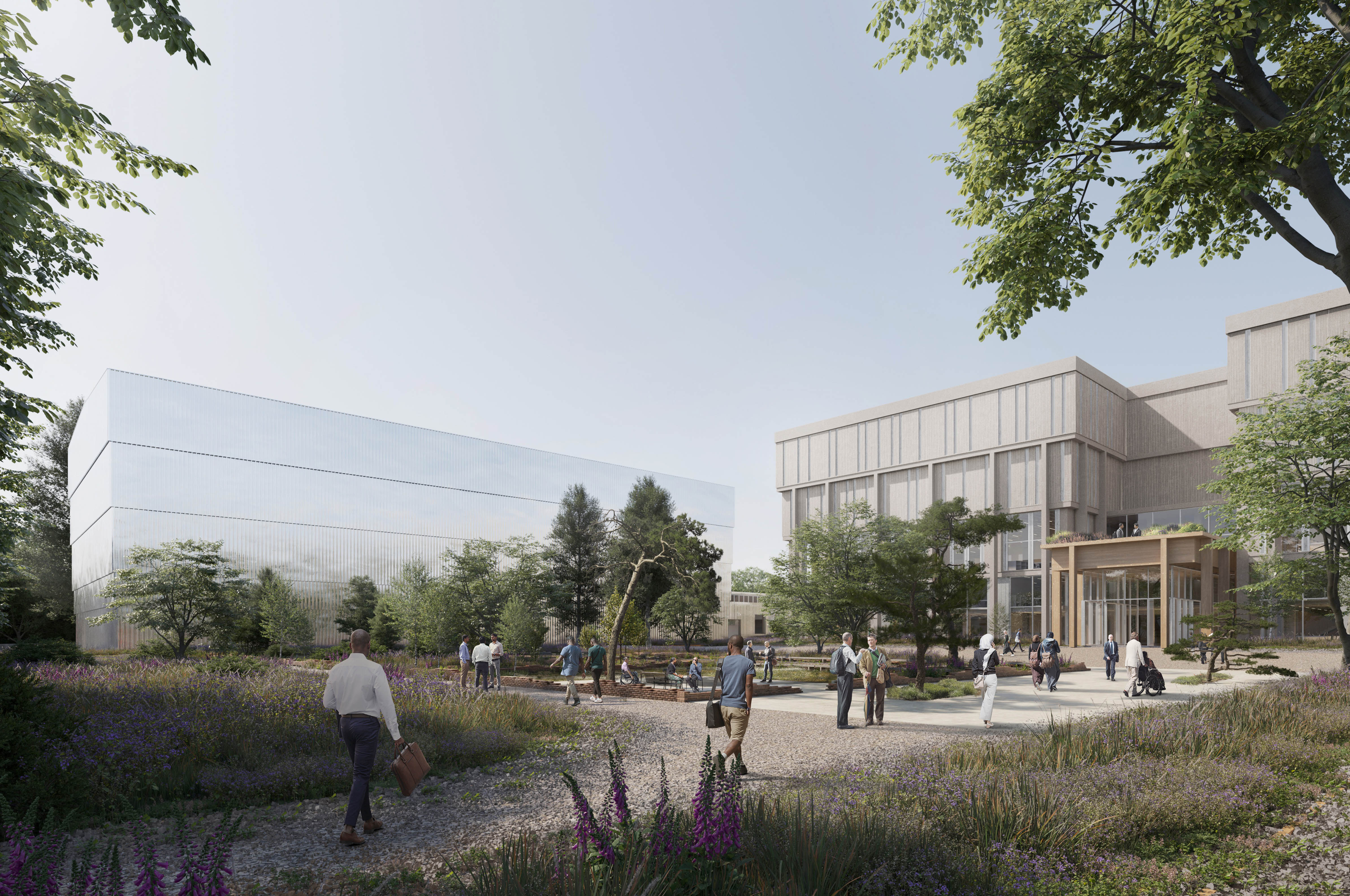
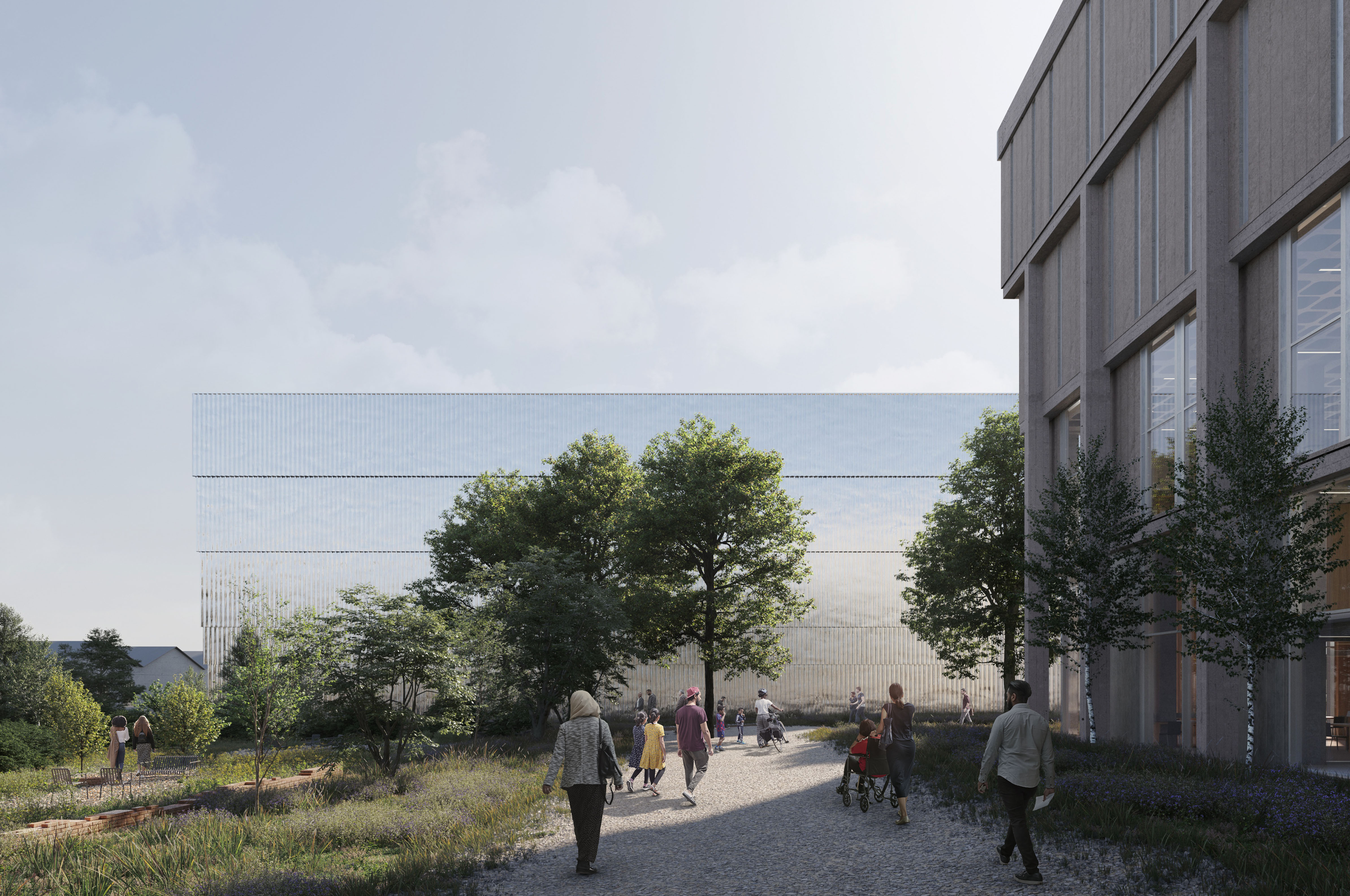


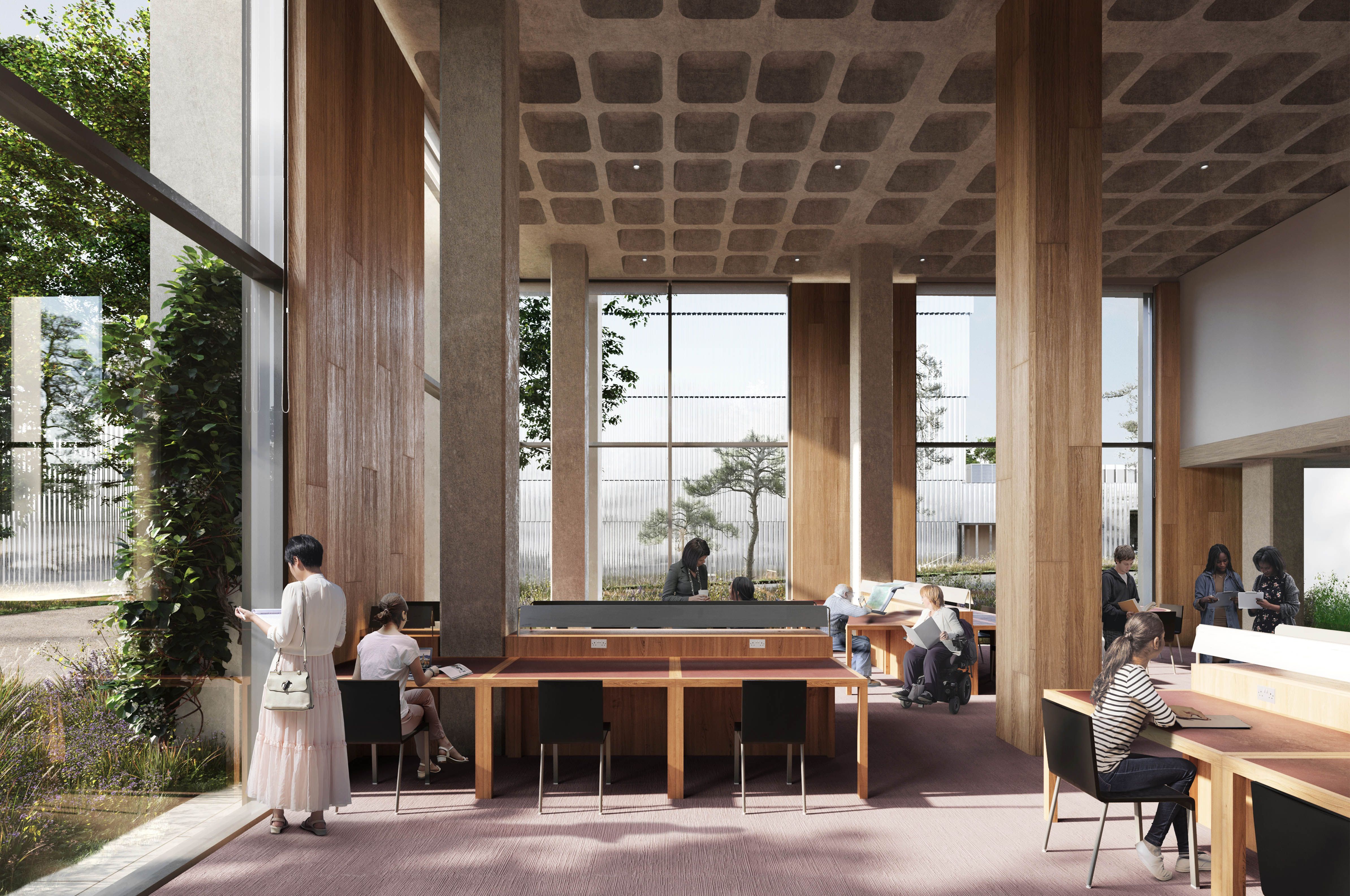
Boston Spa Renewed, British Library
The Boston Spa Renewed programme, radically transforms the northern
campus’ landscape setting centred on the British Library’s ambition to become
‘the most sustainable archive in the world’. Building blocks are demolished,
becoming biodiverse woodland blocks to create a new model environment for sustainable
working.
The 18ha campus, formerly a Second World War munitions factory, is home to more than three-quarters of the Library’s collection of over 170 million items. The masterplan envisages an outward facing campus, promotes access to nature, encourages social interaction, enhances biodiversity and sustainability, all to create a better place for people to work and learn. Alongside the new campus the project encompasses two buildings; a significant renovation of a 1970s brutalist building and a low-energy, fully-automated archive building housing 225 linear km of storage capacity for the ever expanding national collection.

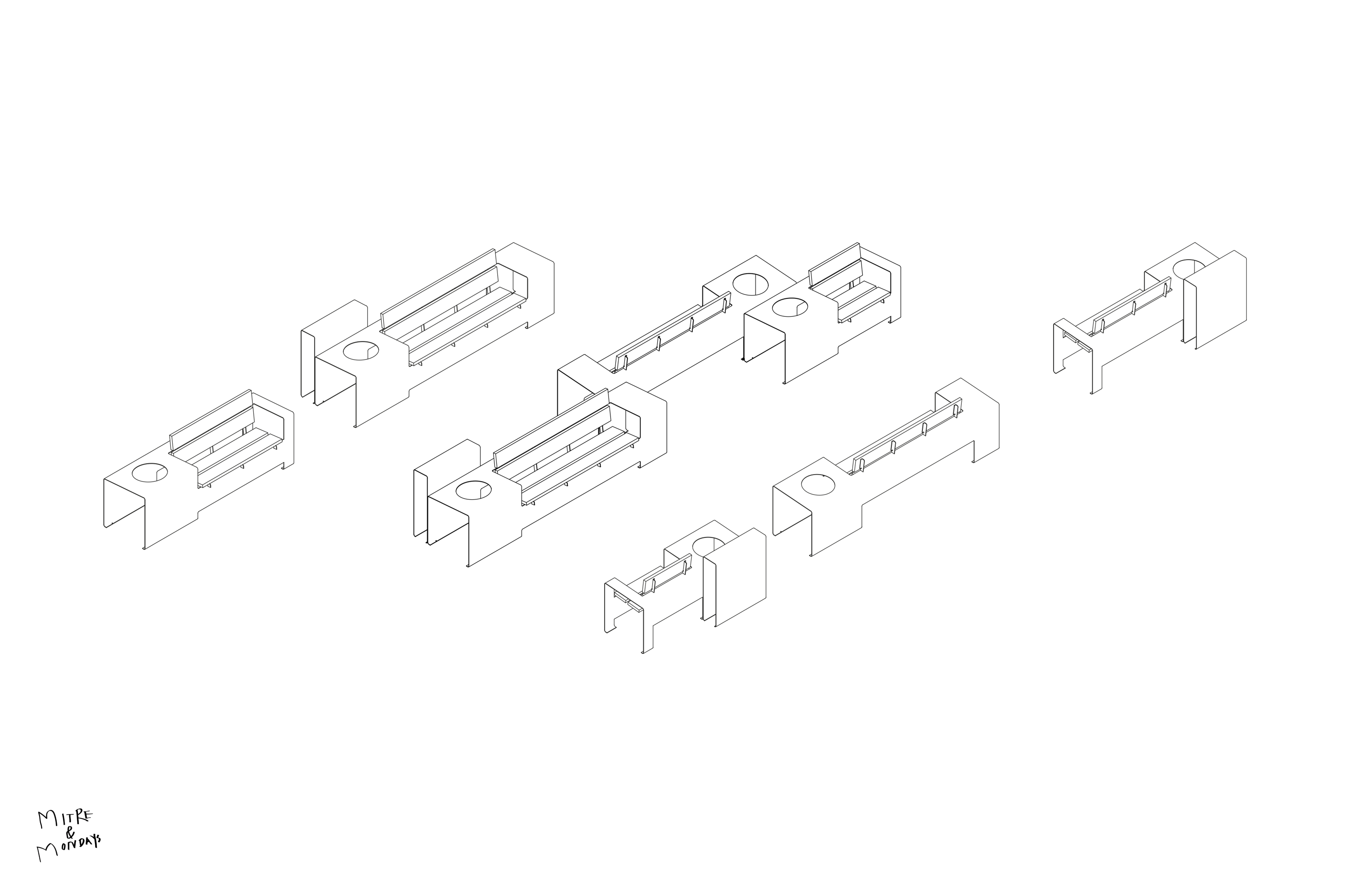
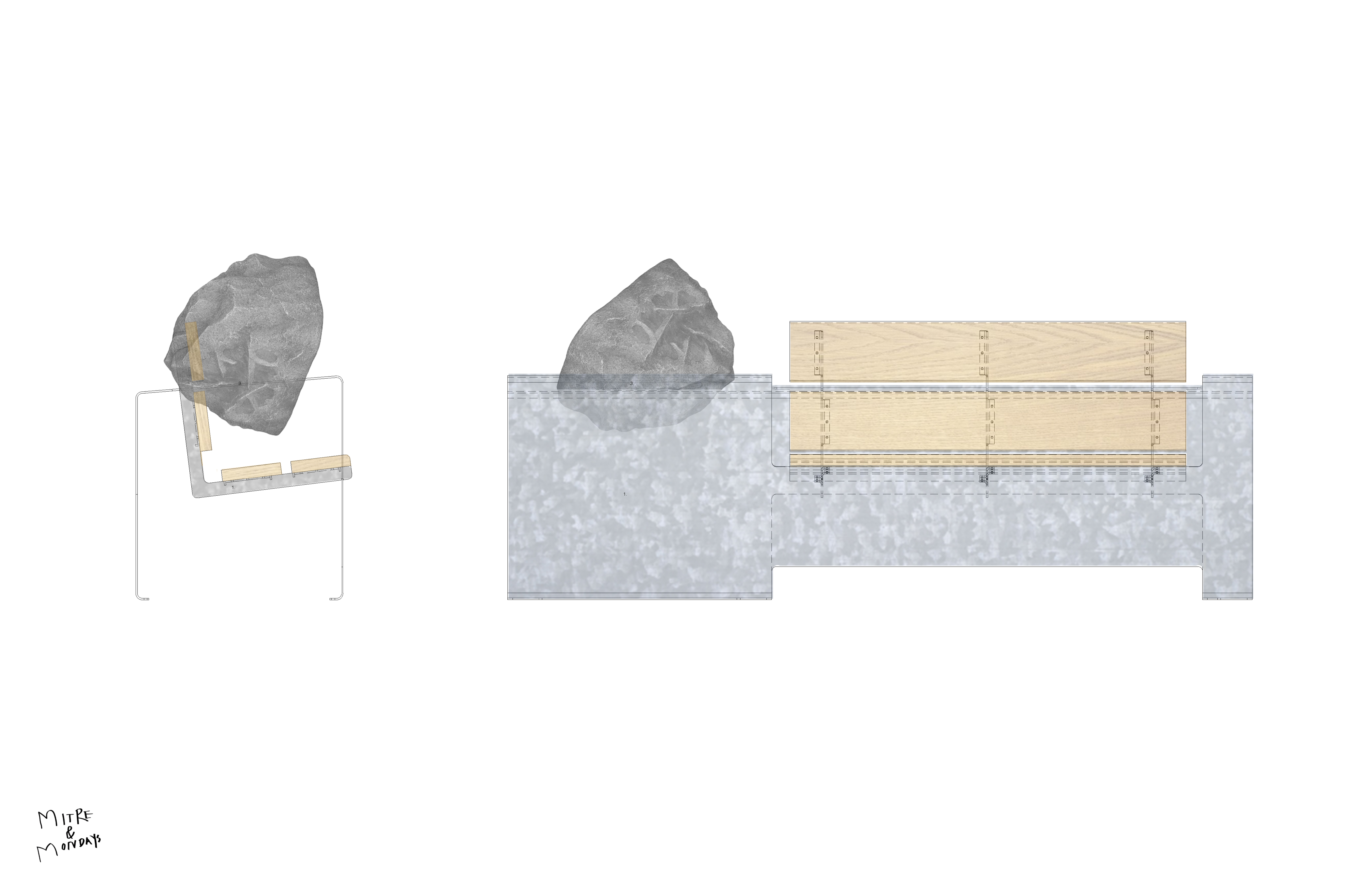
PROJECT INFO
Client British Library
Location Thorp Arch Trading Estate, Wetherby
Date 2020–ongoing
Area 18.0ha
Trees planted >1000
CREDITS
Landscape Architect J&L Gibbons
Architect Carmody Groarke
Structural and Civil Engineer Price & Myers
M&E and Sustainability Engineer Buro Happold
Quantity Surveyor Hennessy Godden
Automation Willhey Ltd
Soil Scientist Tim O’Hare Associates
Landscape Management Land Management Services
Furniture Mitre & Mondays
Renders © SLAB
