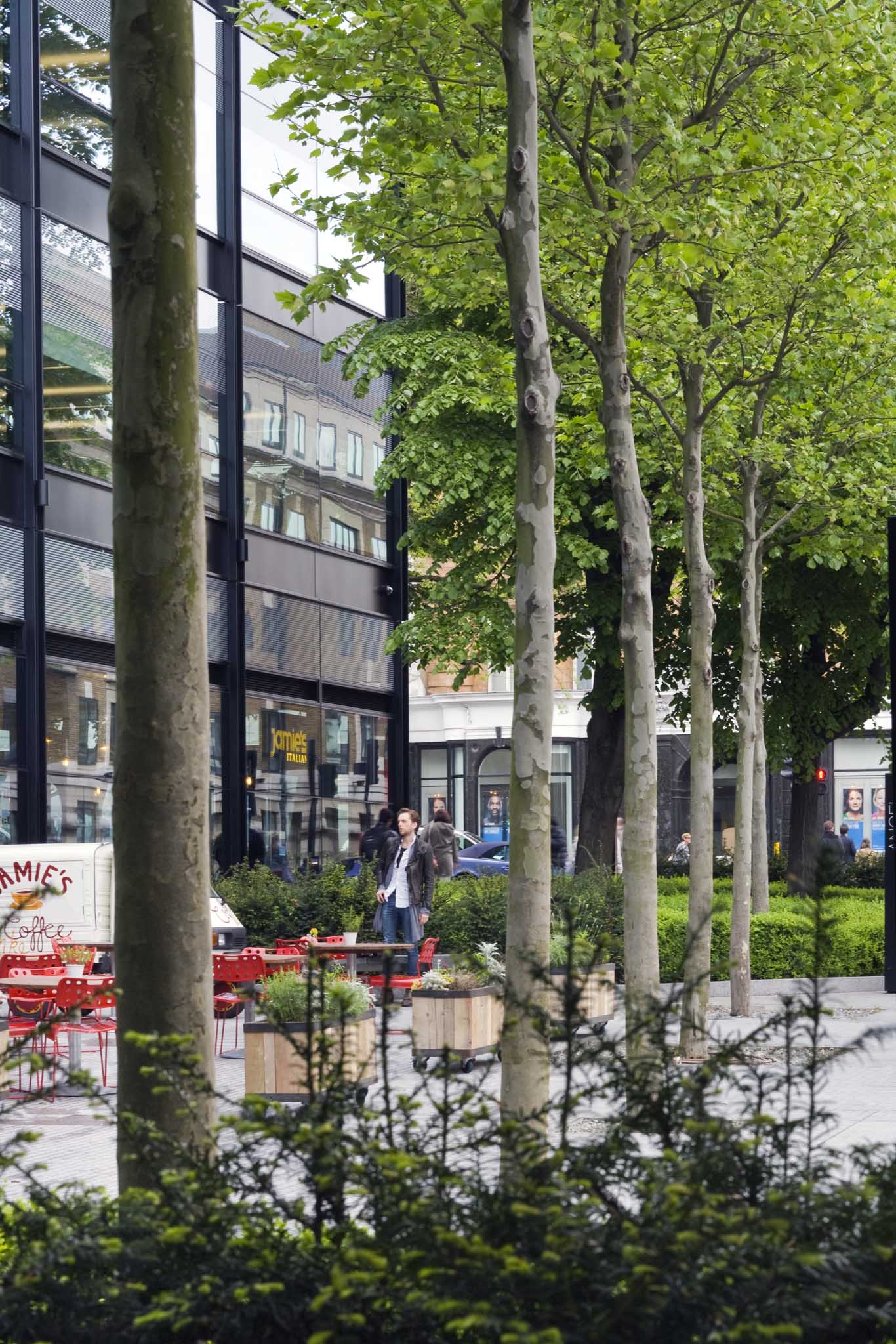












Angel Building
The scheme creates a high-quality public realm that integrates the development into the streetscape. Trees, hedges and clipped planting create a generous green transitional space that can be occupied between the repurposed building and street. The landscape creates a welcoming entrance to the building that reinforces the historic grain.
The public realm integrated the existing mature trees planted in the 1980 into the scheme, as key requirement of achieving planning in the conservation area. J&L Gibbons ensured that through close arboricultural attention, above and below ground, construction could be achieved through the trees without damage. New plane tree planting was incorporated between clumps of existing trees. The scheme demonstrates the effectiveness of a retrofit and how a close relationship of built and natural form can be achieved. This was immediately popular in terms of securing tenants, while contributing to the street and London’s urban forest.


PROJECT INFO
Client Derwent, London
Location Islington, London
Date 2007-2011
Area 0.7ha
Awards
2015 Winner - Trees in a Development Award - Mayor of London/Forestry Commission London Tree & Woodland Awards
2011 Winner - RIBA London Award
2011 Winner - British Council for Office National Award
2011 Winner - BCI Judges Special Award
2011 Shortlist - RIBA Stirling Prize
CREDITS
Landscape Architect J&L Gibbons
Architect AHMM
Structural & Civil Engineer Adams Kara Taylor
Service Engineer Norman Disney Young
Lighting Consultant GIA Equation
Planning Consultant DP9
Cost Consultant Davis Langdon
Project Manager Buro Four
Arboricultural Consultants JCA
Soil Scientist Tim O'Hare Associates
Photography © Sarah Blee | J&L Gibbons
