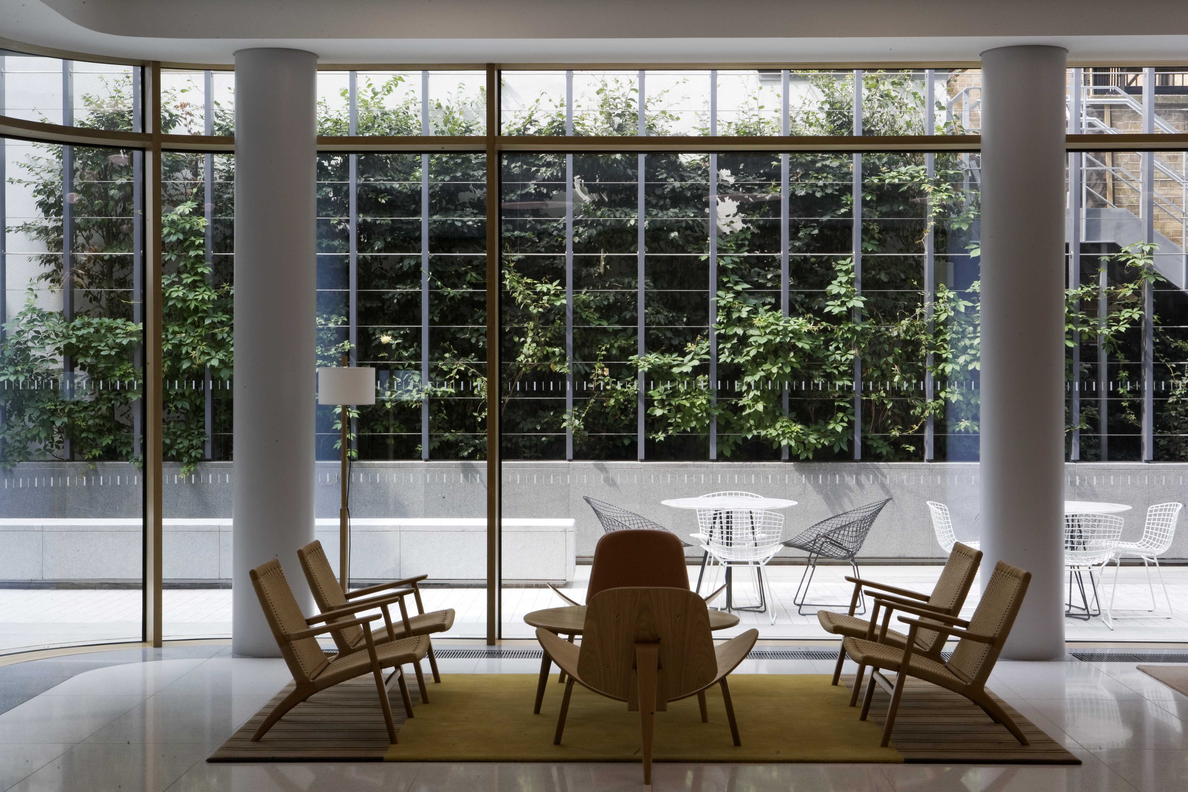
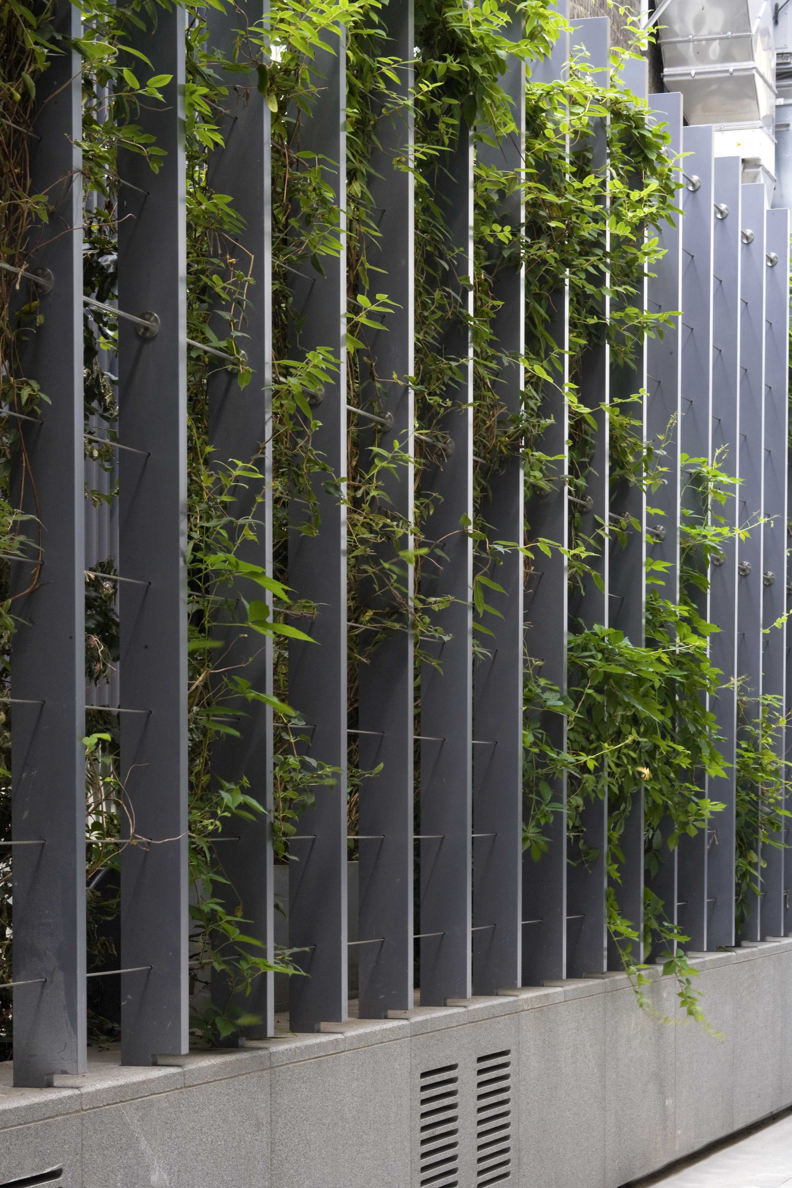
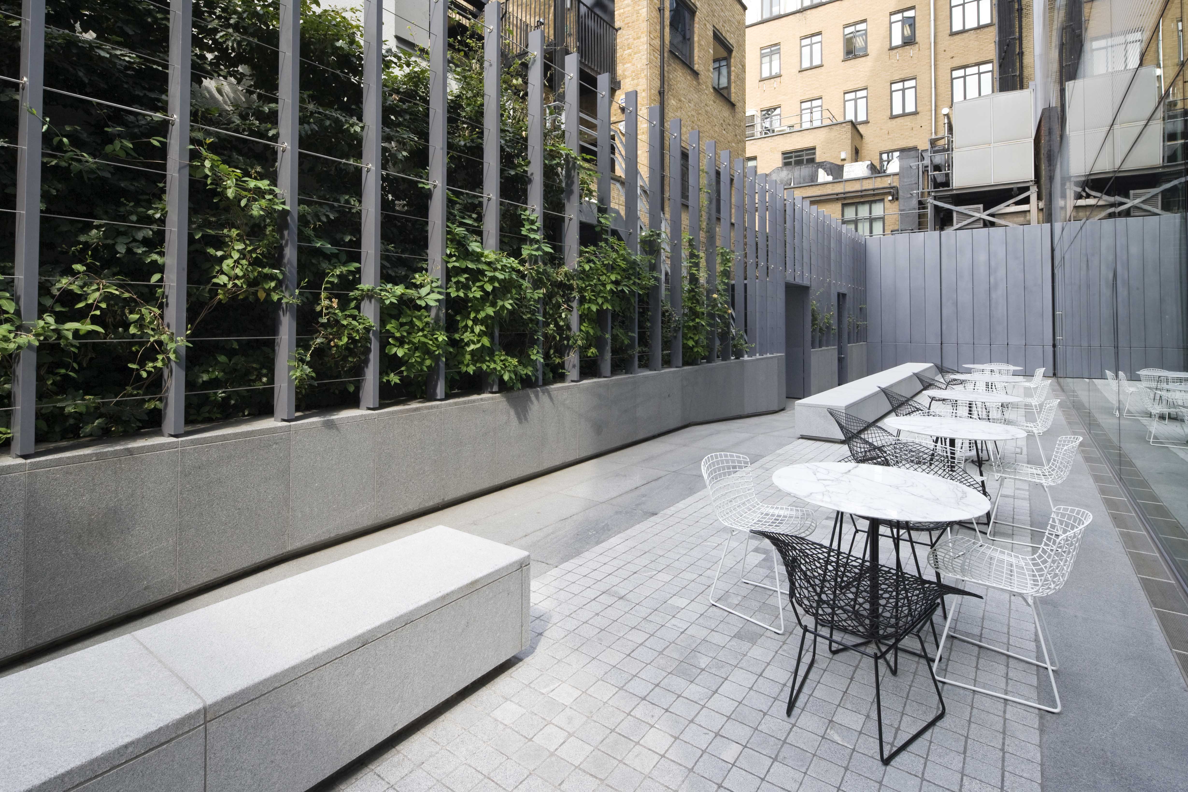
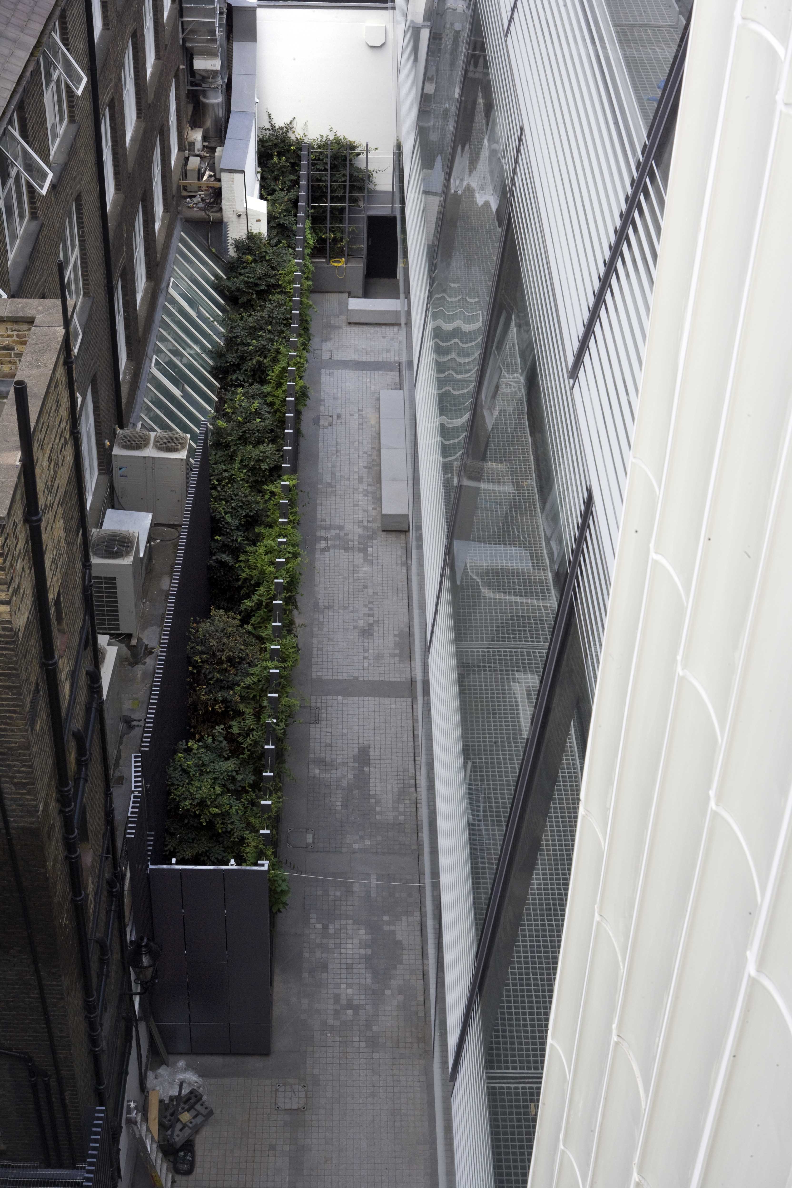


10 New Burlington Street
Right in the heart of London, the landscape was designed to maximise contact with nature and green infrastructure despite its confined and urban setting. With limited space, vertical and roof level planting was integrated to highlight subtle seasonal variations known as phenology throughout the year, framed as part of the architectural experience.
The living wall is articulated within an architectural structure, planted with beech layered in with climbing Hydrangea, honeysuckle and Boston Ivy. From the reception the illusion is of depth. The dynamic cycle of growth creates the backdrop to the entry experience, from spring through to autumn when the beech leaves turn spectacular shades of gold, russet and bronze that persist through winter. The living wall is an exciting opportunity to highlight natural cycles in the urban realm, while the roof terraces are planted to capture the breeze and evoke a sense of wildness, creating a rich foreground to rooftop views.
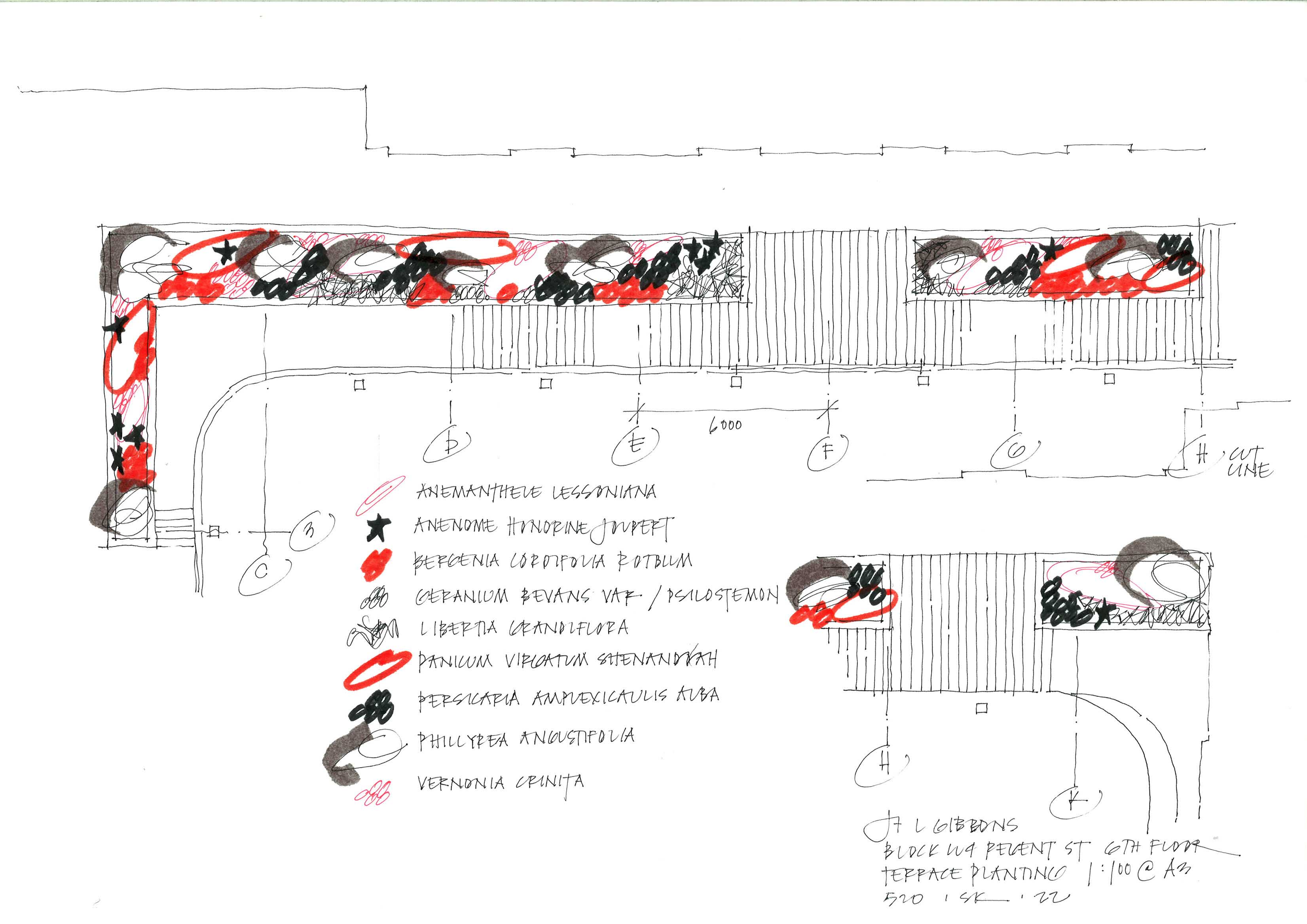

PROJECT INFO
Client The Crown Estate
Location Westminster, London
Date 2012-2014
Area 0.1ha
Awards
2015 Winner - Office - International Property Awards
2015 Winner - Office Development Regional award - International Property Awards
2015 Winner - RIBA London Region Award
2013 Winner - MIPIM Future Projects Award: Old and New
2013 Winner - WAF Future Project Commercial Mixed-Use Award
CREDITS
Landscape Architect J&L Gibbons
Architect AHMM
Structural Engineer Waterman Group
M&E Engineer Watkins Payne
Quantity Surveyor Gardiner and Theobald
Project Manager Buro Four
Photography © Sarah Blee | J&L Gibbons
